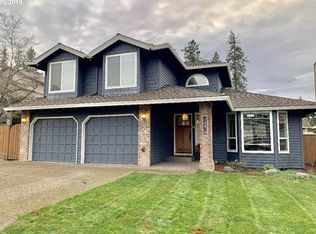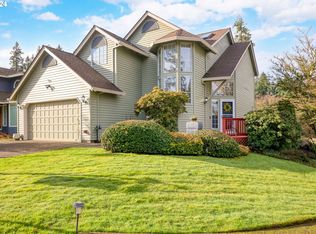Sold
$747,000
10878 SW Dover Ct, Tigard, OR 97224
4beds
2,705sqft
Residential, Single Family Residence
Built in 1987
0.35 Acres Lot
$767,700 Zestimate®
$276/sqft
$3,388 Estimated rent
Home value
$767,700
$729,000 - $806,000
$3,388/mo
Zestimate® history
Loading...
Owner options
Explore your selling options
What's special
Pacific NW gem on dreamy 0.35 acre lot near walking trails to the Tualatin River & Cook Park! Perfect for entertaining a crowd or quiet evenings at home, this custom built home is ideally located on an inviting flat cul-de-sac in a coveted corner of the Cook Park neighborhood. Inside, the main level features a two-story entry with hardwood floors flowing to the office, sunken living room with a bay window & wood burning fireplace, a bright vaulted family room with a wall of windows showing off the backyard, open kitchen with gas cooking & pantry, and a large bonus room with slider. The upper level includes three bedrooms, with the primary suite enjoying a spacious walk-in closet and bathroom. Outside, the home boasts a manicured private backyard with expansive deck, powered 12'x 9' shed, and room for small RV/trailer parking. Newer roof, windows updated to vinyl. Near Cook Park, the Tualatin River, and walking trials!
Zillow last checked: 8 hours ago
Listing updated: July 29, 2023 at 05:17am
Listed by:
Matt Booth 503-878-3077,
RE/MAX Equity Group
Bought with:
Casey Jones, 201214833
John L. Scott
Source: RMLS (OR),MLS#: 23325401
Facts & features
Interior
Bedrooms & bathrooms
- Bedrooms: 4
- Bathrooms: 3
- Full bathrooms: 2
- Partial bathrooms: 1
- Main level bathrooms: 1
Primary bedroom
- Features: Bathroom, Bay Window, Closet Organizer, Skylight, Bathtub, Suite, Walkin Closet, Walkin Shower, Wallto Wall Carpet
- Level: Upper
- Area: 195
- Dimensions: 13 x 15
Bedroom 2
- Features: Double Closet, Wallto Wall Carpet
- Level: Upper
- Area: 108
- Dimensions: 12 x 9
Bedroom 3
- Features: Dressing Room, Skylight, Closet, Wallto Wall Carpet
- Level: Upper
- Area: 120
- Dimensions: 10 x 12
Dining room
- Features: Wallto Wall Carpet
- Level: Main
- Area: 130
- Dimensions: 10 x 13
Family room
- Features: Ceiling Fan, Vaulted Ceiling, Vinyl Floor
- Level: Main
- Area: 224
- Dimensions: 16 x 14
Kitchen
- Features: Deck, Dishwasher, Eating Area, French Doors, Gas Appliances, Pantry, Free Standing Range, Free Standing Refrigerator, Quartz, Vinyl Floor
- Level: Main
- Area: 216
- Width: 12
Living room
- Features: Bay Window, Fireplace, Sunken, Wallto Wall Carpet
- Level: Main
- Area: 234
- Dimensions: 13 x 18
Office
- Features: Closet, Wallto Wall Carpet
- Level: Main
- Area: 100
- Dimensions: 10 x 10
Heating
- Forced Air, Fireplace(s)
Cooling
- Central Air
Appliances
- Included: Dishwasher, Disposal, Free-Standing Gas Range, Free-Standing Refrigerator, Gas Appliances, Microwave, Range Hood, Washer/Dryer, Free-Standing Range, Gas Water Heater
- Laundry: Laundry Room
Features
- Ceiling Fan(s), Quartz, Vaulted Ceiling(s), Closet, Sink, Double Closet, Dressing Room, Eat-in Kitchen, Pantry, Sunken, Bathroom, Closet Organizer, Bathtub, Suite, Walk-In Closet(s), Walkin Shower
- Flooring: Hardwood, Tile, Wall to Wall Carpet, Vinyl
- Doors: Sliding Doors, French Doors
- Windows: Vinyl Frames, Skylight(s), Bay Window(s)
- Basement: Crawl Space
- Number of fireplaces: 1
Interior area
- Total structure area: 2,705
- Total interior livable area: 2,705 sqft
Property
Parking
- Total spaces: 2
- Parking features: RV Access/Parking, Garage Door Opener, Attached
- Attached garage spaces: 2
Features
- Levels: Two
- Stories: 2
- Patio & porch: Covered Deck, Deck
- Exterior features: Yard
- Fencing: Fenced
- Has view: Yes
- View description: Territorial
Lot
- Size: 0.35 Acres
- Features: Cul-De-Sac, Greenbelt, Level, Sprinkler, SqFt 15000 to 19999
Details
- Additional structures: RVParking, ToolShed
- Parcel number: R1470642
Construction
Type & style
- Home type: SingleFamily
- Architectural style: Traditional
- Property subtype: Residential, Single Family Residence
Materials
- Cedar, T111 Siding
- Foundation: Concrete Perimeter
- Roof: Composition
Condition
- Resale
- New construction: No
- Year built: 1987
Utilities & green energy
- Gas: Gas
- Sewer: Public Sewer
- Water: Public
Community & neighborhood
Location
- Region: Tigard
- Subdivision: Cook Park
Other
Other facts
- Listing terms: Cash,Conventional,FHA,VA Loan
Price history
| Date | Event | Price |
|---|---|---|
| 7/28/2023 | Sold | $747,000+1.1%$276/sqft |
Source: | ||
| 6/17/2023 | Pending sale | $739,000$273/sqft |
Source: | ||
| 6/12/2023 | Listed for sale | $739,000$273/sqft |
Source: | ||
Public tax history
| Year | Property taxes | Tax assessment |
|---|---|---|
| 2025 | $8,078 +9.6% | $432,120 +3% |
| 2024 | $7,367 +2.8% | $419,540 +3% |
| 2023 | $7,170 +9.6% | $407,330 +9.7% |
Find assessor info on the county website
Neighborhood: Cook Park
Nearby schools
GreatSchools rating
- 5/10James Templeton Elementary SchoolGrades: PK-5Distance: 1.1 mi
- 5/10Twality Middle SchoolGrades: 6-8Distance: 1.3 mi
- 4/10Tigard High SchoolGrades: 9-12Distance: 1 mi
Schools provided by the listing agent
- Elementary: Templeton
- Middle: Twality
- High: Tigard
Source: RMLS (OR). This data may not be complete. We recommend contacting the local school district to confirm school assignments for this home.
Get a cash offer in 3 minutes
Find out how much your home could sell for in as little as 3 minutes with a no-obligation cash offer.
Estimated market value
$767,700
Get a cash offer in 3 minutes
Find out how much your home could sell for in as little as 3 minutes with a no-obligation cash offer.
Estimated market value
$767,700

