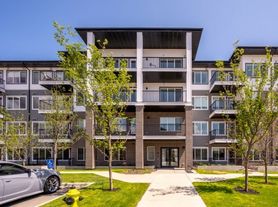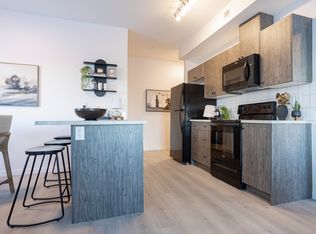Welcome to this beautiful home in the prestigious Barclay Tower of the Riverwest. 2 bedroom plus den unit with 2 balconies, with a stunning view of the Bow River, only minutes walk to Kensington district and a C-Train free ride zone station. The living room features floor to ceiling windows and a balcony with views of the Bow River, and a gas fireplace to warm you during those cold winter nights. The den is perfectly sized for your office for those work-from-home days. The master bedroom is generously sized with 2 closets and a 4 piece ensuite. You will appreciate the open concept kitchen with granite counter tops, undermount lighting, stylish backsplash, a breakfast bar and the large island space for your cooking/baking needs. The 2nd bedroom is spacious with its own private balcony. The 2 full baths in the unit are upgraded with in-floor heating. There is also in-suite laundry, Concierge service, underground visitor parking, heated underground parking stall, underground storage locker, full indoor lap pool, hot tub, fitness centre, party room, recreation room and bike storage!
House for rent
C$2,995/mo
1088 6th Ave SW, Calgary, AB T2P 5N3
2beds
1,100sqft
Price may not include required fees and charges.
Singlefamily
Available now
-- Pets
Ceiling fan
In unit laundry
1 Parking space parking
Baseboard, central, fireplace
What's special
Floor to ceiling windowsGas fireplaceOpen concept kitchenGranite counter topsStylish backsplashBreakfast barLarge island
- 39 days
- on Zillow |
- -- |
- -- |
Travel times
Looking to buy when your lease ends?
Consider a first-time homebuyer savings account designed to grow your down payment with up to a 6% match & 3.83% APY.
Facts & features
Interior
Bedrooms & bathrooms
- Bedrooms: 2
- Bathrooms: 2
- Full bathrooms: 2
Heating
- Baseboard, Central, Fireplace
Cooling
- Ceiling Fan
Appliances
- Included: Dishwasher, Dryer, Range, Refrigerator, Washer
- Laundry: In Unit
Features
- Ceiling Fan(s), Storage
- Flooring: Tile
- Has fireplace: Yes
Interior area
- Total interior livable area: 1,100 sqft
Property
Parking
- Total spaces: 1
- Parking features: Assigned
- Details: Contact manager
Features
- Exterior features: Assigned, Balcony(s), Bicycle storage, Elevator(s), Fitness Center, Floor Covering: Ceramic, Flooring: Ceramic, Gas Starter, Guest Room, Guest Suite, Heating system: Baseboard, Heating system: Central, Heating system: Fireplace(s), Indoor Pool, Parking, Party Room, Roof Type: Metal, Storage, Underground, Visitor Parking, Window Coverings
- Has private pool: Yes
Construction
Type & style
- Home type: SingleFamily
- Property subtype: SingleFamily
Materials
- Roof: Metal
Condition
- Year built: 2004
Community & HOA
Community
- Features: Fitness Center
HOA
- Amenities included: Fitness Center, Pool
Location
- Region: Calgary
Financial & listing details
- Lease term: Contact For Details
Price history
Price history is unavailable.

