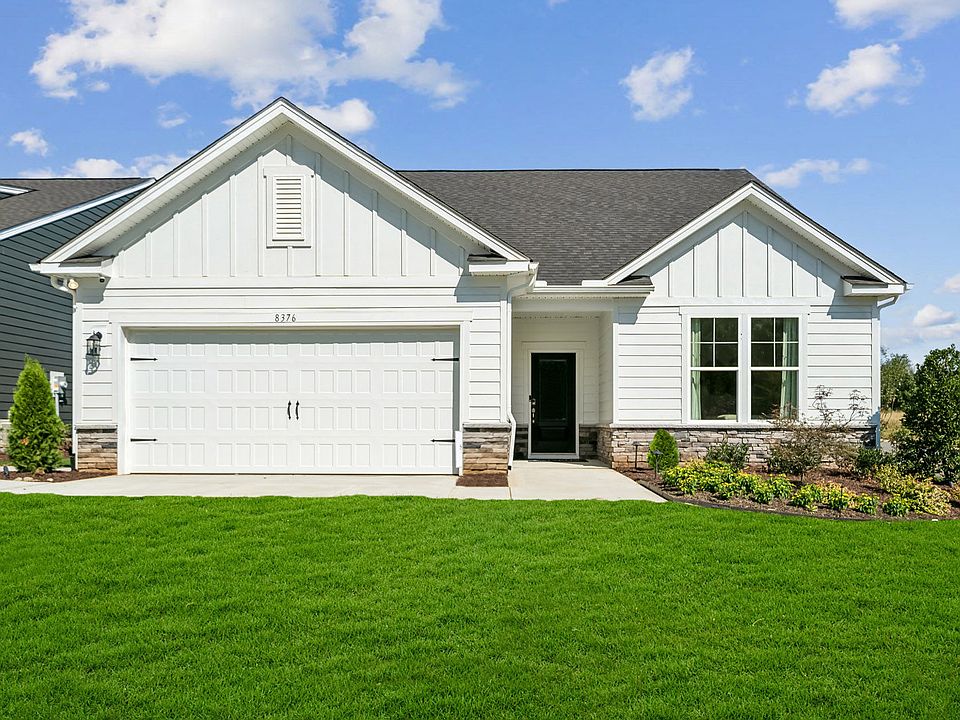Welcome to The Bancroft, where effortless main-level living redefines your lifestyle. Discover the expansive primary suite, featuring a raised tray ceiling, an elegant ensuite bathroom with a shower seat, and a walk-in closet, thoughtfully positioned just off the family room for ultimate comfort and convenience. Upon entering through the foyer, you'll find two generously proportioned bedrooms sharing a well-appointed full bathroom, offering ample space for family or guests. Further inside, the open-concept design seamlessly unites the kitchen, dining area, and family room-warmed by a cozy electric fireplace. This creates an inviting hub, perfect for entertaining and crafting cherished memories on your screened patio, or make your way over to the open patio! For additional space, this home also includes a finished attic bedroom and a full bathroom. Experience the thoughtful design and functional elegance of The Bancroft, where every detail is meticulously curated to elevate your living experience. Photos are from a similar home. Contact the Neighborhood Sales Manager today to schedule your tour! Some selected options in this home include: Finished attic bedroom, primary bath shower with seat, screened patio, open patio, electric fireplace
New construction
$399,000
1088 Arundle Rd, Sherrills Ford, NC 28673
3beds
2,091sqft
Single Family Residence
Built in 2025
-- sqft lot
$-- Zestimate®
$191/sqft
$-- HOA
What's special
Cozy electric fireplaceRaised tray ceilingOpen patioFinished attic bedroomWalk-in closetExpansive primary suiteElegant ensuite bathroom
This home is based on The Bancroft plan.
- 21 hours |
- 42 |
- 1 |
Zillow last checked: October 06, 2025 at 01:30pm
Listing updated: October 06, 2025 at 01:30pm
Listed by:
Stanley Martin Homes
Source: Stanley Martin Homes
Travel times
Schedule tour
Select your preferred tour type — either in-person or real-time video tour — then discuss available options with the builder representative you're connected with.
Facts & features
Interior
Bedrooms & bathrooms
- Bedrooms: 3
- Bathrooms: 3
- Full bathrooms: 3
Interior area
- Total interior livable area: 2,091 sqft
Video & virtual tour
Property
Parking
- Total spaces: 2
- Parking features: Garage
- Garage spaces: 2
Construction
Type & style
- Home type: SingleFamily
- Property subtype: Single Family Residence
Condition
- New Construction
- New construction: Yes
- Year built: 2025
Details
- Builder name: Stanley Martin Homes
Community & HOA
Community
- Subdivision: The Retreat at Laurelbrook
Location
- Region: Sherrills Ford
Financial & listing details
- Price per square foot: $191/sqft
- Date on market: 10/6/2025
About the community
Discover The Retreat at Laurelbrook, a new community of single-family homes for active adults 55+ by Stanley Martin near Lake Norman in Sherrills Ford, NC. This attainable and vibrant community is designed specifically for active adults 55 and older. Experience the treat of living in a ranch-style home within a master planned community that offers a mix of age-restricted and non-age-restricted single-family homes. This way you can enjoy the convenience of having your family in the same community, while still enjoying your own space. Plus, The Retreat at Laurelbrook's prime location just minutes away from Lake Norman means you can embrace a serene lake lifestyle, all while being convenient to shopping, restaurants, outdoor recreation and medical services within the Sherrills Ford and Mooresville area. And that's not all - you'll love neighborhood amenities that include a clubhouse, pool, pickle ball courts, and walking trails to ensure you have everything you need maintain an active lifestyle right outside your front door. Don't miss out on this unique opportunity - make The Retreat at Laurelbrook your new home!
Source: Stanley Martin Homes

