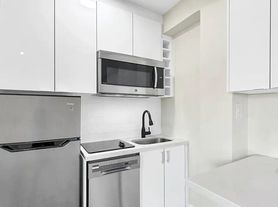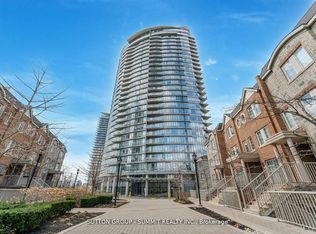Welcome to Unit B at 1088 Avenue Rd, where modern living meets midtown charm. This recently renovated 2-bedroom, 2-bath suite offers a bright and spacious layout designed for both comfort and style.Step inside to find an open-concept living and dining area filled with natural light, leading to a sleek kitchen with quartz countertops and stainless steel appliances-perfect for cooking, entertaining, or enjoying a quiet meal at home. The primary bedroom features a private ensuite bath, while the second bedroom includes a walk-in closet and semi-ensuite, offering flexibility for all types of living arrangements. With in-suite laundry and one parking space, everyday living is as convenient as it is comfortable.Set in a highly walkable location, this home is surrounded by some of Toronto's best amenities. Allenby Jr. Public School and Marshall McLuhan Catholic Secondary School are just steps away, while North Toronto Memorial Arena and the North Toronto Memorial Community Centre provide endless options for recreation and connection. Enjoy afternoons at Eglinton Park, explore the cafes and boutiques along Avenue Road and stay connected to all the city has to offer with TTC at your doorstep. With its thoughtful design and unbeatable location, Unit B at 1088 Avenue Rd is the perfect blend of modern comfort and midtown convenience-ideal for anyone looking to call this vibrant community home. **Additional parking may be available at $100.00 per month.
Apartment for rent
C$3,250/mo
1088 Avenue Rd #B, Toronto, ON M5N 2E2
2beds
Price may not include required fees and charges.
Multifamily
Available now
-- Pets
Central air
Ensuite laundry
1 Parking space parking
Natural gas, forced air
What's special
Bright and spacious layoutStainless steel appliancesIn-suite laundry
- 2 days |
- -- |
- -- |
Travel times
Looking to buy when your lease ends?
Consider a first-time homebuyer savings account designed to grow your down payment with up to a 6% match & a competitive APY.
Open houses
Facts & features
Interior
Bedrooms & bathrooms
- Bedrooms: 2
- Bathrooms: 2
- Full bathrooms: 2
Heating
- Natural Gas, Forced Air
Cooling
- Central Air
Appliances
- Included: Dryer, Washer
- Laundry: Ensuite, In Unit, In-Suite Laundry, Laundry Closet
Features
- Primary Bedroom - Main Floor, Walk In Closet
Property
Parking
- Total spaces: 1
- Parking features: Private
- Details: Contact manager
Features
- Exterior features: Contact manager
Construction
Type & style
- Home type: MultiFamily
- Property subtype: MultiFamily
Materials
- Roof: Asphalt
Community & HOA
Location
- Region: Toronto
Financial & listing details
- Lease term: Contact For Details
Price history
Price history is unavailable.
Neighborhood: Lawrence Park South
There are 3 available units in this apartment building

