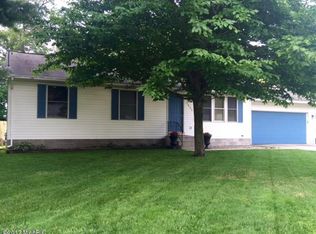Sold
$318,000
1088 Becker Rd, Muskegon, MI 49445
3beds
2,137sqft
Single Family Residence
Built in 1952
0.26 Acres Lot
$324,200 Zestimate®
$149/sqft
$2,187 Estimated rent
Home value
$324,200
$285,000 - $370,000
$2,187/mo
Zestimate® history
Loading...
Owner options
Explore your selling options
What's special
Open House: Sat 5/10 10-11:30am! Just around the corner from REETHS-PUFFER High School! INGROUND POOL!!! The deck and entertainment space in this fully fenced in backyard will be enjoyed all summer! Massive primary suite with soaking tub. Living room with gas fireplace, underground sprinkling, new deck in 2019, new roof and gutters in 2015. This home has a mudroom and finished lower level with rec space, an office and non-conforming bedroom/second office! Storage galore and the laundry room with storage has a sink. Sellers are leaving washer and dryer and all kitchen appliances as well as the pool equipment. Additional portable/removable pool fence was added inside fenced in backyard. Washer is brand new! You should live here!
Zillow last checked: 9 hours ago
Listing updated: June 23, 2025 at 01:44pm
Listed by:
Marcy Green 616-638-2290,
HomeRealty, LLC
Bought with:
Gina J Vis, 6501309291
HomeRealty, LLC
Kenneth A Vis, 6501294566
Source: MichRIC,MLS#: 25018195
Facts & features
Interior
Bedrooms & bathrooms
- Bedrooms: 3
- Bathrooms: 2
- Full bathrooms: 2
- Main level bedrooms: 3
Primary bedroom
- Level: Main
- Area: 143
- Dimensions: 13.00 x 11.00
Bedroom 2
- Level: Main
- Area: 121
- Dimensions: 11.00 x 11.00
Bedroom 3
- Level: Main
- Area: 110
- Dimensions: 11.00 x 10.00
Primary bathroom
- Level: Main
- Area: 80
- Dimensions: 10.00 x 8.00
Bathroom 2
- Level: Main
- Area: 48
- Dimensions: 8.00 x 6.00
Den
- Description: non-conform 4th bedroom
- Level: Lower
- Area: 80
- Dimensions: 8.00 x 10.00
Dining area
- Level: Main
- Area: 104
- Dimensions: 8.00 x 13.00
Kitchen
- Level: Main
- Area: 182
- Dimensions: 13.00 x 14.00
Laundry
- Description: Laundry, sink, storage
- Level: Lower
- Area: 144
- Dimensions: 9.00 x 16.00
Living room
- Level: Main
- Area: 117
- Dimensions: 13.00 x 9.00
Office
- Level: Lower
- Area: 77
- Dimensions: 7.00 x 11.00
Recreation
- Level: Lower
- Area: 306
- Dimensions: 17.00 x 18.00
Utility room
- Description: utility/storage room
- Level: Lower
- Area: 144
- Dimensions: 12.00 x 12.00
Heating
- Forced Air
Cooling
- Central Air
Appliances
- Included: Dishwasher, Disposal, Dryer, Microwave, Oven, Range, Refrigerator, Washer, Water Softener Rented
- Laundry: Lower Level, Sink
Features
- Ceiling Fan(s), Eat-in Kitchen
- Flooring: Carpet, Laminate, Vinyl
- Windows: Replacement, Window Treatments
- Basement: Full
- Number of fireplaces: 1
- Fireplace features: Gas Log, Living Room
Interior area
- Total structure area: 1,520
- Total interior livable area: 2,137 sqft
- Finished area below ground: 0
Property
Parking
- Total spaces: 1
- Parking features: Garage Faces Front, Garage Door Opener, Attached
- Garage spaces: 1
Features
- Stories: 1
- Has private pool: Yes
- Pool features: In Ground
- Fencing: Privacy
Lot
- Size: 0.26 Acres
- Dimensions: 99 x 115
- Features: Corner Lot, Recreational, Ground Cover, Shrubs/Hedges
Details
- Parcel number: 10684000002220
Construction
Type & style
- Home type: SingleFamily
- Architectural style: Ranch
- Property subtype: Single Family Residence
Materials
- Vinyl Siding
- Roof: Composition
Condition
- New construction: No
- Year built: 1952
Utilities & green energy
- Sewer: Public Sewer
- Water: Well
- Utilities for property: Natural Gas Available, Electricity Available, Cable Available, Natural Gas Connected, Cable Connected
Community & neighborhood
Location
- Region: Muskegon
Other
Other facts
- Listing terms: Cash,FHA,VA Loan,Conventional
- Road surface type: Paved
Price history
| Date | Event | Price |
|---|---|---|
| 6/23/2025 | Sold | $318,000-0.6%$149/sqft |
Source: | ||
| 6/4/2025 | Pending sale | $319,900$150/sqft |
Source: | ||
| 4/28/2025 | Listed for sale | $319,900+8.2%$150/sqft |
Source: | ||
| 6/25/2024 | Sold | $295,785+5.7%$138/sqft |
Source: Public Record Report a problem | ||
| 5/29/2024 | Pending sale | $279,900$131/sqft |
Source: | ||
Public tax history
| Year | Property taxes | Tax assessment |
|---|---|---|
| 2025 | $3,736 +4.5% | $137,000 +16.5% |
| 2024 | $3,576 +1.7% | $117,600 +11.2% |
| 2023 | $3,516 | $105,800 +13.4% |
Find assessor info on the county website
Neighborhood: 49445
Nearby schools
GreatSchools rating
- 4/10Reeths-Puffer Intermediate SchoolGrades: 5-6Distance: 0.5 mi
- 5/10Reeths-Puffer Middle SchoolGrades: 6-8Distance: 3.7 mi
- 7/10Reeths-Puffer High SchoolGrades: 9-12Distance: 0.3 mi
Get pre-qualified for a loan
At Zillow Home Loans, we can pre-qualify you in as little as 5 minutes with no impact to your credit score.An equal housing lender. NMLS #10287.
Sell with ease on Zillow
Get a Zillow Showcase℠ listing at no additional cost and you could sell for —faster.
$324,200
2% more+$6,484
With Zillow Showcase(estimated)$330,684
