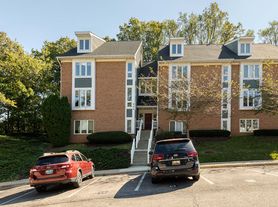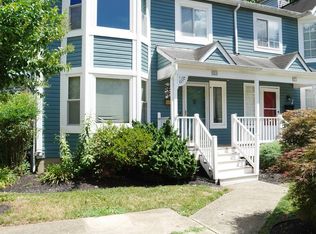AVAILABLE NOW - MUST SEE -4 BR 3 Bath Broadneck Schools - Cape St. Clair - 4 BR - 2Baths - LARGE Fenced Yard
AVAILABLE NOW -MUST SEE! This fully renovated 4 bedroom, 3 bathroom home in Cape St. Claire is move-in ready and located in the Broadneck school district. The entire interior was just updated with fresh paint, brand-new carpet, new LVP flooring in the kitchen and all bathrooms, and completely remodeled bathrooms with new vanities, toilets, tubs/showers, and fixtures. The home features over 2,200 sq ft of finished space, an updated kitchen, a large living and dining area, and a finished lower level with a bedroom, full bath, and walk-out to the backyard. The expanded laundry room includes cabinets and a folding table, and there is also a finished bonus room that works perfectly as an office, gym, or storage area. Outside you'll find a fenced backyard with a deck and patio, plus private driveway parking. Located in Cape St. Claire, tenants have access to community beaches, water access, parks, boat ramp, and the community center;pets considered.. Dog considered with reference and pet fee. MIN CREDIT SCORE OF 625 AND GROSS HOUSEHOLD INCOME OF $115,000. Confirm you meet income and credit qualifications and refer to Crest when inquiring.
House for rent
$2,995/mo
1088 Crestview Dr, Annapolis, MD 21409
4beds
2,200sqft
Price may not include required fees and charges.
Single family residence
Available now
Dogs OK
Central air
4 Parking spaces parking
Forced air
What's special
Fresh paintBrand-new carpetPrivate driveway parkingUpdated kitchen
- 47 days |
- -- |
- -- |
Zillow last checked: 8 hours ago
Listing updated: 23 hours ago
Travel times
Looking to buy when your lease ends?
Consider a first-time homebuyer savings account designed to grow your down payment with up to a 6% match & a competitive APY.
Facts & features
Interior
Bedrooms & bathrooms
- Bedrooms: 4
- Bathrooms: 3
- Full bathrooms: 3
Rooms
- Room types: Dining Room
Heating
- Forced Air
Cooling
- Central Air
Appliances
- Included: Dishwasher, Range Oven, Refrigerator, Stove
Features
- Storage
Interior area
- Total interior livable area: 2,200 sqft
Property
Parking
- Total spaces: 4
- Details: Contact manager
Features
- Exterior features: Eat-in Kitchen, Heating system: ForcedAir
Details
- Parcel number: 0316526011800
Construction
Type & style
- Home type: SingleFamily
- Property subtype: Single Family Residence
Condition
- Year built: 1986
Utilities & green energy
- Utilities for property: Cable Available
Community & HOA
Location
- Region: Annapolis
Financial & listing details
- Lease term: Contact For Details
Price history
| Date | Event | Price |
|---|---|---|
| 11/22/2025 | Price change | $2,995+13%$1/sqft |
Source: Zillow Rentals | ||
| 10/30/2025 | Price change | $2,650-11.5%$1/sqft |
Source: Zillow Rentals | ||
| 10/14/2025 | Price change | $2,995-6.3%$1/sqft |
Source: Zillow Rentals | ||
| 10/8/2025 | Listed for rent | $3,195+23.1%$1/sqft |
Source: Zillow Rentals | ||
| 7/12/2021 | Listing removed | -- |
Source: Zillow Rental Network Premium | ||

