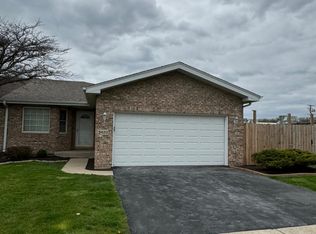Closed
$248,900
1088 E Steger Rd, Crete, IL 60417
4beds
2,500sqft
Single Family Residence
Built in 1976
0.55 Acres Lot
$251,400 Zestimate®
$100/sqft
$3,242 Estimated rent
Home value
$251,400
$231,000 - $274,000
$3,242/mo
Zestimate® history
Loading...
Owner options
Explore your selling options
What's special
This huge home just went under a large renovation!! Come see the new kitchen appliances, flooring, and countertops. The main bathroom features a new vanity countertop, new tub, new toilet and brand new lighting. Fresh custom woodwork was added in the living room and a large portion of the home was just painted. This 2500 sf ranch is on an over 1/2 acre lot, and is close to I-394 for easy Chicago commute. Check out the 3D tour!! Additional recent improvements include a new roof, new carpet and flooring throughout most of the home, fresh exterior paint, new well pump, new gutters, newer HWH and new garage door opener. The circular drive offers plenty of parking in addition to oversized attached 2 car garage. Notice the charming features throughout the home including vaulted ceilings, brick fireplace, custom ceiling heat blowers & wood beams! The large kitchen and cozy breakfast nook overlook the spacious backyard. It's on its own private well, so no public water bill! ADT security system, Ring Doorbell, too many upgrades to list here. Beyond that, the property could also be commercial (seller talked w/local officials who are receptive to rezoning). Come see this beauty!
Zillow last checked: 8 hours ago
Listing updated: July 27, 2025 at 01:01am
Listing courtesy of:
AJ Dobson 847-204-2242,
Kale Realty
Bought with:
Lisa Rosenboom
Coldwell Banker Realty
Source: MRED as distributed by MLS GRID,MLS#: 12036961
Facts & features
Interior
Bedrooms & bathrooms
- Bedrooms: 4
- Bathrooms: 3
- Full bathrooms: 2
- 1/2 bathrooms: 1
Primary bedroom
- Features: Flooring (Carpet), Bathroom (Full)
- Level: Main
- Area: 180 Square Feet
- Dimensions: 15X12
Bedroom 2
- Features: Flooring (Carpet)
- Level: Main
- Area: 168 Square Feet
- Dimensions: 14X12
Bedroom 3
- Features: Flooring (Carpet)
- Level: Main
- Area: 168 Square Feet
- Dimensions: 14X12
Bedroom 4
- Features: Flooring (Hardwood)
- Level: Main
- Area: 165 Square Feet
- Dimensions: 15X11
Breakfast room
- Features: Flooring (Vinyl)
- Level: Main
- Area: 120 Square Feet
- Dimensions: 12X10
Dining room
- Features: Flooring (Carpet)
- Level: Main
- Area: 168 Square Feet
- Dimensions: 12X14
Family room
- Features: Flooring (Hardwood)
- Level: Main
- Area: 392 Square Feet
- Dimensions: 28X14
Kitchen
- Features: Kitchen (Eating Area-Breakfast Bar, Eating Area-Table Space, Pantry-Closet, Pantry-Walk-in, Granite Counters, Pantry, SolidSurfaceCounter, Updated Kitchen), Flooring (Ceramic Tile)
- Level: Main
- Area: 216 Square Feet
- Dimensions: 18X12
Laundry
- Features: Flooring (Wood Laminate)
- Level: Main
- Area: 144 Square Feet
- Dimensions: 12X12
Living room
- Features: Flooring (Carpet)
- Level: Main
- Area: 252 Square Feet
- Dimensions: 18X14
Mud room
- Level: Main
- Area: 110 Square Feet
- Dimensions: 11X10
Heating
- Natural Gas, Steam, Baseboard
Cooling
- Central Air
Appliances
- Included: Range, Dishwasher, Refrigerator, Washer, Dryer, Gas Oven
- Laundry: Main Level, In Unit
Features
- Cathedral Ceiling(s), 1st Floor Bedroom, 1st Floor Full Bath, Built-in Features, Beamed Ceilings, Open Floorplan, Granite Counters, Paneling
- Flooring: Hardwood, Wood
- Windows: Screens
- Basement: Crawl Space
- Number of fireplaces: 1
- Fireplace features: Wood Burning, Family Room
Interior area
- Total structure area: 2,500
- Total interior livable area: 2,500 sqft
Property
Parking
- Total spaces: 2
- Parking features: Asphalt, Circular Driveway, Garage Door Opener, On Site, Garage Owned, Attached, Garage
- Attached garage spaces: 2
- Has uncovered spaces: Yes
Accessibility
- Accessibility features: No Disability Access
Features
- Stories: 1
- Patio & porch: Patio
Lot
- Size: 0.55 Acres
- Dimensions: 166 X 150
Details
- Parcel number: 2315021100210000
- Special conditions: None
- Other equipment: Ceiling Fan(s), Sump Pump
Construction
Type & style
- Home type: SingleFamily
- Architectural style: Ranch
- Property subtype: Single Family Residence
Materials
- Brick
- Roof: Asphalt
Condition
- New construction: No
- Year built: 1976
- Major remodel year: 2024
Utilities & green energy
- Sewer: Public Sewer
- Water: Well
Community & neighborhood
Community
- Community features: Street Lights, Street Paved
Location
- Region: Crete
Other
Other facts
- Listing terms: Conventional
- Ownership: Fee Simple
Price history
| Date | Event | Price |
|---|---|---|
| 7/25/2025 | Sold | $248,900$100/sqft |
Source: | ||
| 5/13/2025 | Listed for sale | $248,900$100/sqft |
Source: | ||
| 4/8/2025 | Contingent | $248,900$100/sqft |
Source: | ||
| 3/7/2025 | Price change | $248,900-2.4%$100/sqft |
Source: | ||
| 10/20/2024 | Listed for sale | $254,900$102/sqft |
Source: | ||
Public tax history
| Year | Property taxes | Tax assessment |
|---|---|---|
| 2023 | $10,321 -3% | $97,735 +0.9% |
| 2022 | $10,637 +5.6% | $96,869 +9.2% |
| 2021 | $10,076 +60% | $88,691 +6.7% |
Find assessor info on the county website
Neighborhood: 60417
Nearby schools
GreatSchools rating
- 6/10Crete Elementary SchoolGrades: K-5Distance: 2.8 mi
- 5/10Crete-Monee Middle SchoolGrades: 6-8Distance: 5.7 mi
- 7/10Crete-Monee High SchoolGrades: 9-12Distance: 3.8 mi
Schools provided by the listing agent
- District: 201U
Source: MRED as distributed by MLS GRID. This data may not be complete. We recommend contacting the local school district to confirm school assignments for this home.
Get a cash offer in 3 minutes
Find out how much your home could sell for in as little as 3 minutes with a no-obligation cash offer.
Estimated market value$251,400
Get a cash offer in 3 minutes
Find out how much your home could sell for in as little as 3 minutes with a no-obligation cash offer.
Estimated market value
$251,400
