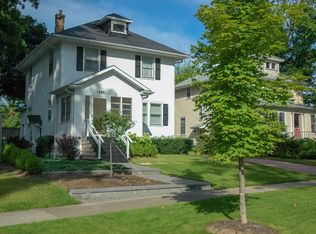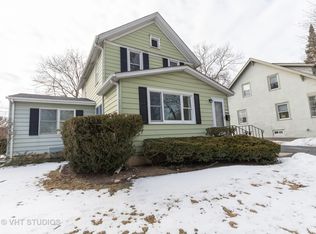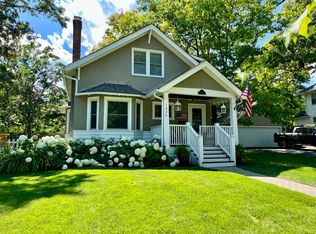Closed
$1,100,000
1088 Griffith Rd, Lake Forest, IL 60045
4beds
2,468sqft
Single Family Residence
Built in 2024
4,150 Square Feet Lot
$1,107,900 Zestimate®
$446/sqft
$7,219 Estimated rent
Home value
$1,107,900
$1.01M - $1.21M
$7,219/mo
Zestimate® history
Loading...
Owner options
Explore your selling options
What's special
Experience the epitome of luxury living in this brand-new construction by McKirnan Group. Located in a perfect East Lake Forest location, this all-brick home boasts 4 bedrooms and 3.5 baths with a fantastic layout for everyday living. The expansive kitchen is a true chef's dream featuring granite countertops, an oversized island, custom cabinets by Quintessential Cabinetry, a 48" Wolf gas range and a French door Subzero refrigerator. The kitchen seamlessly opens to the living room, creating a bright and spacious environment perfect for both living and entertaining. The main level also features a dedicated office, perfect for remote work or study. Just off the garage you will find a practical mudroom with this home's first laundry area. Upstairs you'll find three generous bedrooms and two full bathrooms. The primary suite boasts a large custom closet and a beautifully appointed bath with quartz countertops and Kohler fixtures. The bright, fully finished basement offers a large living area, the fourth bedroom, full bath and a second laundry room. The attached garage is equipped with an EV plug, making it easy to charge your electric vehicle at home. Walk to downtown Lake Forest, filled with charming shops and restaurants! Fabulous location and fabulous home!
Zillow last checked: 8 hours ago
Listing updated: December 09, 2025 at 02:37pm
Listing courtesy of:
Emily Sachs Wong 312-286-0800,
@properties Christie's International Real Estate
Bought with:
Jean Anderson
Jameson Sotheby's International Realty
Donna Mancuso
Jameson Sotheby's International Realty
Source: MRED as distributed by MLS GRID,MLS#: 12302174
Facts & features
Interior
Bedrooms & bathrooms
- Bedrooms: 4
- Bathrooms: 4
- Full bathrooms: 3
- 1/2 bathrooms: 1
Primary bedroom
- Features: Flooring (Hardwood), Bathroom (Full)
- Level: Second
- Area: 256 Square Feet
- Dimensions: 16X16
Bedroom 2
- Features: Flooring (Hardwood)
- Level: Second
- Area: 120 Square Feet
- Dimensions: 12X10
Bedroom 3
- Level: Second
- Area: 110 Square Feet
- Dimensions: 10X11
Bedroom 4
- Level: Basement
- Area: 110 Square Feet
- Dimensions: 11X10
Kitchen
- Level: Main
- Area: 378 Square Feet
- Dimensions: 21X18
Laundry
- Features: Flooring (Porcelain Tile)
- Level: Main
- Area: 66 Square Feet
- Dimensions: 11X6
Living room
- Features: Flooring (Hardwood)
- Level: Main
- Area: 240 Square Feet
- Dimensions: 15X16
Office
- Features: Flooring (Hardwood)
- Level: Main
- Area: 100 Square Feet
- Dimensions: 10X10
Other
- Level: Basement
- Area: 66 Square Feet
- Dimensions: 11X6
Heating
- Natural Gas
Cooling
- Central Air
Appliances
- Laundry: Multiple Locations, Sink
Features
- Basement: Finished,Full
Interior area
- Total structure area: 2,468
- Total interior livable area: 2,468 sqft
Property
Parking
- Total spaces: 1
- Parking features: Concrete, Garage Door Opener, Attached, Garage
- Attached garage spaces: 1
- Has uncovered spaces: Yes
Accessibility
- Accessibility features: No Disability Access
Features
- Stories: 3
- Fencing: Fenced
Lot
- Size: 4,150 sqft
- Dimensions: 50X83
Details
- Parcel number: 07377750330000
- Special conditions: None
Construction
Type & style
- Home type: SingleFamily
- Architectural style: Colonial
- Property subtype: Single Family Residence
Materials
- Brick
- Roof: Asphalt
Condition
- New Construction
- New construction: Yes
- Year built: 2024
Utilities & green energy
- Sewer: Public Sewer
- Water: Lake Michigan
Community & neighborhood
Security
- Security features: Fire Sprinkler System
Location
- Region: Lake Forest
Other
Other facts
- Listing terms: Cash
- Ownership: Fee Simple
Price history
| Date | Event | Price |
|---|---|---|
| 12/15/2025 | Sold | $1,100,000$446/sqft |
Source: Public Record Report a problem | ||
| 5/29/2025 | Sold | $1,100,000-4.3%$446/sqft |
Source: | ||
| 5/12/2025 | Pending sale | $1,150,000$466/sqft |
Source: | ||
| 4/14/2025 | Contingent | $1,150,000$466/sqft |
Source: | ||
| 4/3/2025 | Listed for sale | $1,150,000-4.1%$466/sqft |
Source: | ||
Public tax history
| Year | Property taxes | Tax assessment |
|---|---|---|
| 2023 | $6,656 +11.5% | $333,681 +215.5% |
| 2022 | $5,969 +2.9% | $105,757 +7% |
| 2021 | $5,804 +2.3% | $98,862 +0.3% |
Find assessor info on the county website
Neighborhood: 60045
Nearby schools
GreatSchools rating
- 10/10Sheridan Elementary SchoolGrades: PK-4Distance: 0.4 mi
- 9/10Deer Path Middle School WestGrades: 7-8Distance: 0.9 mi
- 10/10Lake Forest High SchoolGrades: 9-12Distance: 0.4 mi
Schools provided by the listing agent
- Elementary: Sheridan Elementary School
- Middle: Deer Path Middle School
- High: Lake Forest High School
- District: 67
Source: MRED as distributed by MLS GRID. This data may not be complete. We recommend contacting the local school district to confirm school assignments for this home.
Get a cash offer in 3 minutes
Find out how much your home could sell for in as little as 3 minutes with a no-obligation cash offer.
Estimated market value$1,107,900
Get a cash offer in 3 minutes
Find out how much your home could sell for in as little as 3 minutes with a no-obligation cash offer.
Estimated market value
$1,107,900


