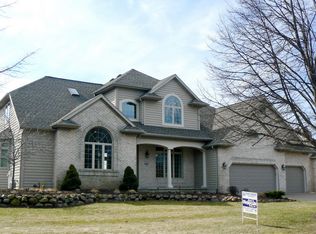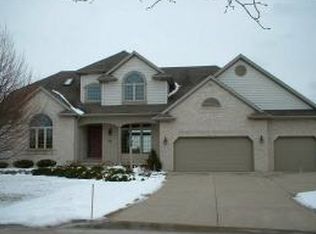Sold
$890,000
1088 Huntington Way, Suamico, WI 54173
4beds
5,188sqft
Single Family Residence
Built in 1994
0.51 Acres Lot
$901,400 Zestimate®
$172/sqft
$4,838 Estimated rent
Home value
$901,400
$856,000 - $946,000
$4,838/mo
Zestimate® history
Loading...
Owner options
Explore your selling options
What's special
This all brick 4-bed, 3.5-bath, walk-out ranch in Hunters Run has roughly 116’ water frontage. Sunny southern exposure lights up a vaulted great room and granite kitchen, all part of over 5,000 finished sq ft of living space. A main-floor primary suite features a spa-style bath and walk-in closet, while hardwood and travertine floors run throughout. The walk-out lower level adds a second kitchen, wet bar, huge rec room, and dual patios that roll right to the water. Recent updates include roof, HVAC, composite deck, lake-side patios, boiler, appliances, gutter guards, and EV-ready wiring in the oversized 3.5-car garage. Cap off this masterpiece with zoned heating, abundant space (inside & out), easy Hwy 41 access, and Howard-Suamico schools. Don’t miss out! Schedule a showing today!
Zillow last checked: 8 hours ago
Listing updated: August 07, 2025 at 11:50am
Listed by:
Alex J Young PREF:920-471-4686,
Keller Williams Green Bay
Bought with:
Ann Senn
Keller Williams Green Bay
Source: RANW,MLS#: 50309860
Facts & features
Interior
Bedrooms & bathrooms
- Bedrooms: 4
- Bathrooms: 4
- Full bathrooms: 3
- 1/2 bathrooms: 1
Bedroom 1
- Level: Main
- Dimensions: 21x18
Bedroom 2
- Level: Main
- Dimensions: 14x13
Bedroom 3
- Level: Main
- Dimensions: 15x14
Bedroom 4
- Level: Lower
- Dimensions: 19x12
Dining room
- Level: Main
- Dimensions: 15x13
Formal dining room
- Level: Main
- Dimensions: 16x14
Kitchen
- Level: Main
- Dimensions: 15x15
Living room
- Level: Main
- Dimensions: 26x19
Other
- Description: Den/Office
- Level: Main
- Dimensions: 19x15
Other
- Description: Laundry
- Level: Main
- Dimensions: 8x8
Other
- Description: Bonus Room
- Level: Lower
- Dimensions: 32x26
Heating
- Radiant, Zoned
Cooling
- Central Air
Appliances
- Included: Dishwasher, Disposal, Microwave, Range, Refrigerator, Water Softener Owned
Features
- Second Kitchen, At Least 1 Bathtub, Cable Available, High Speed Internet, Kitchen Island, Pantry, Vaulted Ceiling(s), Walk-In Closet(s), Walk-in Shower, Wet Bar, Formal Dining
- Windows: Skylight(s)
- Basement: Finished,Full,Full Sz Windows Min 20x24,Sump Pump,Walk-Out Access
- Number of fireplaces: 2
- Fireplace features: Two, Gas
Interior area
- Total interior livable area: 5,188 sqft
- Finished area above ground: 3,346
- Finished area below ground: 1,842
Property
Parking
- Total spaces: 3
- Parking features: Attached, Basement, Garage Door Opener
- Attached garage spaces: 3
Features
- Patio & porch: Deck, Patio
- Has spa: Yes
- Spa features: Bath
- Waterfront features: Other-See Remarks
- Body of water: Hunters Run
Lot
- Size: 0.51 Acres
Details
- Parcel number: SU936114
- Zoning: Residential
- Special conditions: Arms Length
Construction
Type & style
- Home type: SingleFamily
- Property subtype: Single Family Residence
Materials
- Brick
- Foundation: Poured Concrete
Condition
- New construction: No
- Year built: 1994
Utilities & green energy
- Sewer: Public Sewer
- Water: Well
Community & neighborhood
Location
- Region: Suamico
- Subdivision: Hunters Run
HOA & financial
HOA
- Has HOA: Yes
- HOA fee: $900 annually
Price history
| Date | Event | Price |
|---|---|---|
| 8/7/2025 | Sold | $890,000-3.8%$172/sqft |
Source: RANW #50309860 | ||
| 8/4/2025 | Pending sale | $924,900$178/sqft |
Source: RANW #50309860 | ||
| 7/1/2025 | Contingent | $924,900$178/sqft |
Source: | ||
| 6/13/2025 | Listed for sale | $924,900+131.2%$178/sqft |
Source: RANW #50309860 | ||
| 4/1/2011 | Sold | $400,000-11.1%$77/sqft |
Source: Public Record | ||
Public tax history
| Year | Property taxes | Tax assessment |
|---|---|---|
| 2024 | $11,460 +1.8% | $574,500 |
| 2023 | $11,261 +4.4% | $574,500 |
| 2022 | $10,782 +5.6% | $574,500 |
Find assessor info on the county website
Neighborhood: 54173
Nearby schools
GreatSchools rating
- 8/10Bay Harbor Elementary SchoolGrades: PK-4Distance: 1.2 mi
- 9/10Bay View Middle SchoolGrades: 7-8Distance: 4 mi
- 7/10Bay Port High SchoolGrades: 9-12Distance: 3.4 mi

Get pre-qualified for a loan
At Zillow Home Loans, we can pre-qualify you in as little as 5 minutes with no impact to your credit score.An equal housing lender. NMLS #10287.

