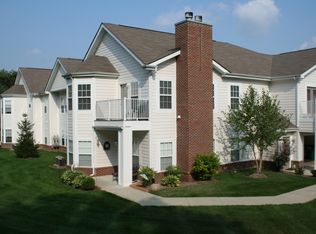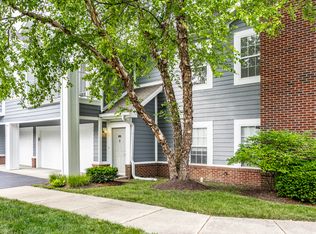Sold
$329,900
1088 Shadow Ridge Rd #B, Indianapolis, IN 46280
3beds
1,640sqft
Residential, Condominium
Built in 2002
-- sqft lot
$326,900 Zestimate®
$201/sqft
$2,165 Estimated rent
Home value
$326,900
$311,000 - $343,000
$2,165/mo
Zestimate® history
Loading...
Owner options
Explore your selling options
What's special
Beautiful main floor 3 bd, 2 ba condo with private wooded view and 2+ car EV-ready extended garage! Incredible, open floor plan features kitchen with 40 inch wooden cabinets, corian countertops and pantry. All rooms have windows facing a quiet sanctuary adjacent to the Monon and nature views. Separate laundry area with sink and space for washer and dryer. Large master bedroom with huge walk- in closet and ensuite bathroom. Main living area includes gas fireplace and space for a dining area. Outdoor private patio area overlooks green space. High 9' ceilings and large windows throughout bring in lots of natural light. Incredible community amenities: fitness center, pool, sauna, clubhouse and tennis.
Zillow last checked: 8 hours ago
Listing updated: May 28, 2024 at 08:32am
Listing Provided by:
Joshua Vida 574-361-3933,
Paradigm Realty Solutions
Bought with:
Sathya Kattragadda
CENTURY 21 Scheetz
Rebecca Upton
CENTURY 21 Scheetz
Source: MIBOR as distributed by MLS GRID,MLS#: 21976802
Facts & features
Interior
Bedrooms & bathrooms
- Bedrooms: 3
- Bathrooms: 2
- Full bathrooms: 2
- Main level bathrooms: 2
- Main level bedrooms: 3
Primary bedroom
- Features: Carpet
- Level: Main
- Area: 289 Square Feet
- Dimensions: 17x17
Bedroom 2
- Features: Carpet
- Level: Main
- Area: 165 Square Feet
- Dimensions: 15x11
Bedroom 3
- Features: Carpet
- Level: Main
- Area: 117 Square Feet
- Dimensions: 9x13
Other
- Features: Tile-Ceramic
- Level: Main
- Area: 28 Square Feet
- Dimensions: 4x7
Dining room
- Features: Carpet
- Level: Main
- Area: 56 Square Feet
- Dimensions: 8x7
Kitchen
- Features: Tile-Ceramic
- Level: Main
- Area: 144 Square Feet
- Dimensions: 9x16
Living room
- Features: Carpet
- Level: Main
- Area: 320 Square Feet
- Dimensions: 20x16
Heating
- Radiant Ceiling
Cooling
- Has cooling: Yes
Appliances
- Included: Gas Cooktop, Dishwasher, Disposal, Kitchen Exhaust, MicroHood, Gas Oven, Refrigerator
Features
- Windows: Screens Some
- Has basement: No
- Number of fireplaces: 1
- Fireplace features: Other
- Common walls with other units/homes: 1 Common Wall,End Unit
Interior area
- Total structure area: 1,640
- Total interior livable area: 1,640 sqft
Property
Parking
- Total spaces: 2
- Parking features: Attached
- Attached garage spaces: 2
- Details: Garage Parking Other(Common Lot, Garage Door Opener)
Features
- Levels: One
- Stories: 1
- Entry location: Building Private Entry,Ground Level,Lower Level
- Patio & porch: Covered
Lot
- Size: 5,662 sqft
Details
- Parcel number: 291312405064000018
- Horse amenities: None
Construction
Type & style
- Home type: Condo
- Architectural style: Traditional
- Property subtype: Residential, Condominium
- Attached to another structure: Yes
Materials
- Brick, Wood Brick
- Foundation: Slab
Condition
- New construction: No
- Year built: 2002
Utilities & green energy
- Electric: 200+ Amp Service, 220 Volts in Garage
- Water: Municipal/City
- Utilities for property: Electricity Connected, Sep Electric Meter, Sep Gas Meter
Community & neighborhood
Location
- Region: Indianapolis
- Subdivision: The Retreat
HOA & financial
HOA
- Has HOA: Yes
- HOA fee: $364 monthly
- Amenities included: Basketball Court, Billiard Room, Clubhouse, Fitness Center, Jogging Path, Landscaping, Maintenance Grounds, Maintenance Structure, Meeting Room, Parking
- Services included: Clubhouse, Exercise Room, Laundry Connection In Unit, Lawncare, Maintenance Grounds, Maintenance Structure, Nature Area, ParkPlayground, Snow Removal, Tennis Court(s), Walking Trails
- Association phone: 317-570-4358
Price history
| Date | Event | Price |
|---|---|---|
| 5/28/2024 | Sold | $329,900$201/sqft |
Source: | ||
| 5/4/2024 | Pending sale | $329,900$201/sqft |
Source: | ||
| 5/2/2024 | Price change | $329,900+29.4%$201/sqft |
Source: | ||
| 11/28/2021 | Pending sale | $255,000$155/sqft |
Source: | ||
| 11/24/2021 | Listed for sale | $255,000+52.7%$155/sqft |
Source: | ||
Public tax history
| Year | Property taxes | Tax assessment |
|---|---|---|
| 2024 | $4,812 +108.4% | $260,700 +9.2% |
| 2023 | $2,309 +28.5% | $238,700 +9.9% |
| 2022 | $1,797 +8.6% | $217,200 +18.7% |
Find assessor info on the county website
Neighborhood: 46280
Nearby schools
GreatSchools rating
- 7/10Forest Dale Elementary SchoolGrades: PK-5Distance: 1.6 mi
- 8/10Carmel Middle SchoolGrades: 6-8Distance: 3.2 mi
- 10/10Carmel High SchoolGrades: 9-12Distance: 3.5 mi
Get a cash offer in 3 minutes
Find out how much your home could sell for in as little as 3 minutes with a no-obligation cash offer.
Estimated market value$326,900
Get a cash offer in 3 minutes
Find out how much your home could sell for in as little as 3 minutes with a no-obligation cash offer.
Estimated market value
$326,900

