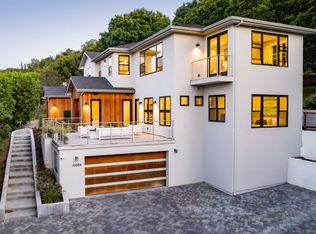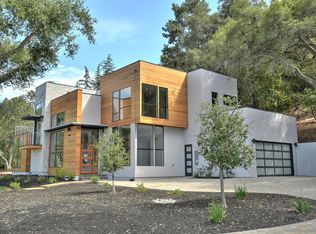Sold for $7,950,000 on 03/20/24
$7,950,000
10880 Magdalena Rd, Los Altos Hills, CA 94024
5beds
4,583sqft
Single Family Residence
Built in 2018
1.22 Acres Lot
$7,485,500 Zestimate®
$1,735/sqft
$8,543 Estimated rent
Home value
$7,485,500
$6.81M - $8.16M
$8,543/mo
Zestimate® history
Loading...
Owner options
Explore your selling options
What's special
Tucked into the lush Los Altos Hills, this gated Tuscan inspired Modern set on 1.22 acres greets you with show-stopping bay views from all levels. Built in 2018 and extensively upgraded since, this 5 bed 4.5 bath home exudes luxury and meticulousness in every feature. As you enter the front door you are greeted by the focal point of the home; an expansive great room combining living, dining, and a kitchen outfitted with Thermador appliances and a huge quartz island. A wall of retractable La Cantina doors leads seamlessly to a magazine worthy outdoor entertaining space centered around a covered terrace equipped with recessed heating lamps, outdoor TV, pizza oven, dual-sided fireplace, commercial grade outdoor kitchen and a striking leathered black quartzite island all perfectly positioned to take in the views. Two ensuite bedrooms as well as an office with direct access to the yard complete the main level. Upstairs there are 3 bedrooms, including a huge master suite with soaking tub, walk-in closet, and balcony to take in the captivating views. Ideally located minutes to Rancho shopping center, 280, and top rated schools.
Zillow last checked: 8 hours ago
Listing updated: March 20, 2024 at 02:17pm
Listed by:
Joel R. Schilperoort DRE #01937165 415-694-9064,
Sotheby's International Realty 415-929-1500
Bought with:
DeLeon Team, DRE #70010006
Deleon Realty
Source: SFAR,MLS#: 424013432 Originating MLS: San Francisco Association of REALTORS
Originating MLS: San Francisco Association of REALTORS
Facts & features
Interior
Bedrooms & bathrooms
- Bedrooms: 5
- Bathrooms: 5
- Full bathrooms: 4
- 1/2 bathrooms: 1
Primary bedroom
- Features: Balcony, Sitting Area, Walk-In Closet
- Area: 0
- Dimensions: 0 x 0
Bedroom 1
- Area: 0
- Dimensions: 0 x 0
Bedroom 2
- Area: 0
- Dimensions: 0 x 0
Bedroom 3
- Area: 0
- Dimensions: 0 x 0
Bedroom 4
- Area: 0
- Dimensions: 0 x 0
Primary bathroom
- Features: Double Vanity, Dual Flush Toilet, Marble, Shower Stall(s), Soaking Tub, Walk-In Closet, Window
Bathroom
- Features: Jack & Jill, Low-Flow Toilet(s)
Dining room
- Level: Main
- Area: 0
- Dimensions: 0 x 0
Family room
- Features: Great Room
- Level: Main
- Area: 0
- Dimensions: 0 x 0
Kitchen
- Features: Marble Counter, Quartz Counter
- Level: Main
- Area: 0
- Dimensions: 0 x 0
Living room
- Features: Skylight(s)
- Level: Main
- Area: 0
- Dimensions: 0 x 0
Heating
- Fireplace(s), Zoned
Cooling
- Zoned
Appliances
- Included: Indoor Grill, Dishwasher, Range Hood, Microwave, Dryer, Washer
- Laundry: Cabinets, Inside Room, Sink
Features
- Flooring: Stone, Wood
- Windows: Skylight(s)
- Has fireplace: Yes
- Fireplace features: Outside
Interior area
- Total structure area: 4,583
- Total interior livable area: 4,583 sqft
Property
Parking
- Total spaces: 2
- Parking features: Shared Driveway, Attached, Garage Faces Side, Inside Entrance, Side By Side, Uncovered Parking Spaces 2+, Independent, On Site (Single Family Only)
- Has attached garage: Yes
- Has uncovered spaces: Yes
Features
- Exterior features: Balcony, Built-in Barbecue, Covered Courtyard, Fire Pit, Outdoor Kitchen
- Fencing: Gate
- Has view: Yes
- View description: Bay, City, City Lights, Forest, Hills
- Has water view: Yes
- Water view: Bay
Lot
- Size: 1.22 Acres
- Features: See Remarks
- Topography: Hillside,Level
Details
- Parcel number: 33635008
- Zoning description: See Attached Docs
- Special conditions: Standard
Construction
Type & style
- Home type: SingleFamily
- Architectural style: Modern/High Tech,Other
- Property subtype: Single Family Residence
Materials
- See Remarks
- Foundation: See Remarks
- Roof: See Remarks
Condition
- Year built: 2018
Utilities & green energy
- Electric: See Remarks
- Utilities for property: See Remarks
Community & neighborhood
Security
- Security features: Carbon Monoxide Detector(s), Security Gate, Smoke Detector(s), See Remarks
Location
- Region: Los Altos Hills
HOA & financial
HOA
- Has HOA: No
Other financial information
- Total actual rent: 0
Other
Other facts
- Road surface type: Paved
Price history
| Date | Event | Price |
|---|---|---|
| 3/20/2024 | Sold | $7,950,000+7.6%$1,735/sqft |
Source: | ||
| 3/14/2024 | Pending sale | $7,388,000$1,612/sqft |
Source: | ||
| 3/9/2024 | Listed for sale | $7,388,000+49.3%$1,612/sqft |
Source: | ||
| 8/22/2018 | Sold | $4,950,000-1.1%$1,080/sqft |
Source: | ||
| 8/10/2018 | Price change | $5,005,000+0.1%$1,092/sqft |
Source: Keystone Realtors #ML81715683 | ||
Public tax history
| Year | Property taxes | Tax assessment |
|---|---|---|
| 2024 | $64,365 +1.4% | $5,413,545 +2% |
| 2023 | $63,485 +0.9% | $5,307,398 +2% |
| 2022 | $62,897 -0.4% | $5,203,332 +2% |
Find assessor info on the county website
Neighborhood: 94024
Nearby schools
GreatSchools rating
- 8/10Loyola Elementary SchoolGrades: K-6Distance: 1.9 mi
- 8/10Georgina P. Blach Junior High SchoolGrades: 7-8Distance: 2.4 mi
- 10/10Mountain View High SchoolGrades: 9-12Distance: 3.1 mi
Get a cash offer in 3 minutes
Find out how much your home could sell for in as little as 3 minutes with a no-obligation cash offer.
Estimated market value
$7,485,500
Get a cash offer in 3 minutes
Find out how much your home could sell for in as little as 3 minutes with a no-obligation cash offer.
Estimated market value
$7,485,500

