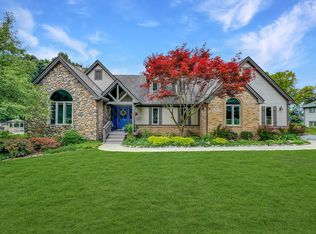Sold for $465,000
$465,000
10881 Ridge View Trl, Fenton, MI 48430
4beds
3,303sqft
Single Family Residence
Built in 1993
0.71 Acres Lot
$474,200 Zestimate®
$141/sqft
$4,205 Estimated rent
Home value
$474,200
$422,000 - $531,000
$4,205/mo
Zestimate® history
Loading...
Owner options
Explore your selling options
What's special
Beautiful Hills of Tyrone home offers 4 bedroom, 2.5 baths, 3 car garage all a gorgeous .7 acre lot.
This one and a half story home has 2400 sq ft plus a finished basement. Enjoy morning coffee in front of your double sided gas fireplace or under the cover of your very own gazebo on the deck. Granite countertops, SS appliances, breakfast room buffet and beautiful natural light with a view out the large great room windows. Walking distance to both Fenton middle and high schools. You'll love the quick access to US-23 and all the great shopping, restaurants and community events Fenton offers.
Zillow last checked: 8 hours ago
Listing updated: August 01, 2025 at 10:45am
Listed by:
Ken Brant 810-853-8440,
Keller Williams First
Bought with:
Karen S Esker, 6501243210
Berkshire Hathaway HomeServices Michigan Real Est
Source: Realcomp II,MLS#: 20240071220
Facts & features
Interior
Bedrooms & bathrooms
- Bedrooms: 4
- Bathrooms: 3
- Full bathrooms: 2
- 1/2 bathrooms: 1
Primary bedroom
- Level: Entry
- Dimensions: 15 x 17
Bedroom
- Level: Second
- Dimensions: 13 x 14
Bedroom
- Level: Second
- Dimensions: 12 x 13
Bedroom
- Level: Second
- Dimensions: 13 x 14
Primary bathroom
- Level: Entry
Other
- Level: Second
Other
- Level: Entry
Dining room
- Level: Entry
- Dimensions: 14 x 14
Great room
- Level: Entry
- Dimensions: 16 x 22
Kitchen
- Level: Entry
- Dimensions: 13 x 15
Laundry
- Level: Entry
Heating
- Forced Air, Natural Gas
Cooling
- Central Air
Appliances
- Included: Built In Gas Oven, Dishwasher, Disposal, Dryer, Free Standing Gas Oven, Free Standing Refrigerator, Microwave
- Laundry: Laundry Room
Features
- Programmable Thermostat
- Basement: Finished,Full
- Has fireplace: Yes
- Fireplace features: Double Sided, Gas, Great Room, Kitchen
Interior area
- Total interior livable area: 3,303 sqft
- Finished area above ground: 2,403
- Finished area below ground: 900
Property
Parking
- Total spaces: 3
- Parking features: Three Car Garage, Attached, Direct Access, Driveway, Electricityin Garage, Garage Door Opener, Garage Faces Side
- Attached garage spaces: 3
Features
- Levels: One and One Half
- Stories: 1
- Entry location: GroundLevelwSteps
- Patio & porch: Deck, Porch
- Pool features: None
Lot
- Size: 0.71 Acres
- Dimensions: 133.91 x 231.00
Details
- Parcel number: 0403201009
- Special conditions: Short Sale No,Standard
Construction
Type & style
- Home type: SingleFamily
- Architectural style: Traditional
- Property subtype: Single Family Residence
Materials
- Cedar, Stone, Vinyl Siding
- Foundation: Basement, Poured
- Roof: Asphalt
Condition
- New construction: No
- Year built: 1993
Details
- Warranty included: Yes
Utilities & green energy
- Sewer: Septic Tank
- Water: Well
- Utilities for property: Cable Available, Underground Utilities
Community & neighborhood
Location
- Region: Fenton
- Subdivision: HILLS OF TYRONE NO 2
HOA & financial
HOA
- Has HOA: Yes
- HOA fee: $1,000 annually
- Association phone: 810-853-8440
Other
Other facts
- Listing agreement: Exclusive Right To Sell
- Listing terms: Cash,Conventional,FHA,Usda Loan,Va Loan
Price history
| Date | Event | Price |
|---|---|---|
| 11/4/2024 | Sold | $465,000+1.8%$141/sqft |
Source: | ||
| 9/28/2024 | Pending sale | $457,000$138/sqft |
Source: | ||
| 9/22/2024 | Listed for sale | $457,000+60.4%$138/sqft |
Source: | ||
| 12/12/2006 | Sold | $285,000-17.4%$86/sqft |
Source: | ||
| 6/28/2004 | Sold | $345,000$104/sqft |
Source: Public Record Report a problem | ||
Public tax history
| Year | Property taxes | Tax assessment |
|---|---|---|
| 2025 | $3,757 +4.6% | $232,200 +15.9% |
| 2024 | $3,592 +4.6% | $200,400 +9.7% |
| 2023 | $3,432 +2.2% | $182,700 +9.5% |
Find assessor info on the county website
Neighborhood: 48430
Nearby schools
GreatSchools rating
- 7/10State Road Elementary SchoolGrades: K-5Distance: 1.3 mi
- 5/10Andrew G. Schmidt Middle SchoolGrades: 6-8Distance: 0.9 mi
- 9/10Fenton Senior High SchoolGrades: 9-12Distance: 0.7 mi
Get a cash offer in 3 minutes
Find out how much your home could sell for in as little as 3 minutes with a no-obligation cash offer.
Estimated market value
$474,200
