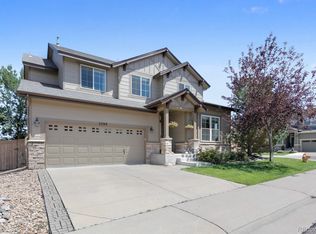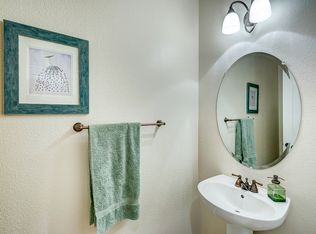Sold for $750,000
$750,000
10886 Towerbridge Road, Highlands Ranch, CO 80130
5beds
3,243sqft
Single Family Residence
Built in 2007
5,445 Square Feet Lot
$743,100 Zestimate®
$231/sqft
$3,590 Estimated rent
Home value
$743,100
$706,000 - $780,000
$3,590/mo
Zestimate® history
Loading...
Owner options
Explore your selling options
What's special
Elegant Elevation in The Hearth Community*
Discover this fabulous and spacious 5-bedroom, 3.5-bath home on a coveted corner lot with expansive sidewalks. The kitchen is a chef's dream, featuring upgraded cabinets, granite countertops, and stainless steel appliances. The refinished hardwood floors add a touch of sophistication throughout the bright and clean living spaces.
This home offers ample storage with plenty of closet space. The finished basement, spanning 1,119 sq ft, includes a bedroom, full bath, and wet bar, perfect for entertaining. Enjoy outdoor living on the 1,000 sq ft stamped patio and in the 1,000 sq ft lawn in the backyard.
Conveniently located within walking distance to schools, parks, and trails, this home has everything you need for comfortable and stylish living.
House got a BRAND NEW ROOF.
Zillow last checked: 9 hours ago
Listing updated: January 31, 2025 at 08:25am
Listed by:
Mallikarjun Bikkumalla bmallikarjun@hotmail.com,
HomeSmart
Bought with:
Tim Wade, 1320871
Keller Williams Advantage Realty LLC
Source: REcolorado,MLS#: 5969615
Facts & features
Interior
Bedrooms & bathrooms
- Bedrooms: 5
- Bathrooms: 4
- Full bathrooms: 3
- 1/2 bathrooms: 1
- Main level bathrooms: 1
Primary bedroom
- Level: Upper
Bedroom
- Level: Upper
Bedroom
- Level: Upper
Bedroom
- Level: Upper
Bedroom
- Level: Basement
Primary bathroom
- Level: Upper
Bathroom
- Level: Upper
Bathroom
- Level: Basement
Bathroom
- Level: Main
Family room
- Level: Main
Living room
- Level: Main
Heating
- Forced Air
Cooling
- Central Air
Appliances
- Included: Dishwasher, Dryer, Microwave, Range, Refrigerator, Washer
Features
- Ceiling Fan(s), Granite Counters, Walk-In Closet(s), Wet Bar
- Flooring: Carpet, Tile, Wood
- Windows: Window Coverings
- Basement: Partial
- Number of fireplaces: 1
Interior area
- Total structure area: 3,243
- Total interior livable area: 3,243 sqft
- Finished area above ground: 2,224
- Finished area below ground: 886
Property
Parking
- Total spaces: 2
- Parking features: Concrete
- Attached garage spaces: 2
Features
- Levels: Two
- Stories: 2
- Patio & porch: Front Porch, Patio
- Fencing: Full
Lot
- Size: 5,445 sqft
- Features: Corner Lot
Details
- Parcel number: R0452981
- Zoning: PDU
- Special conditions: Standard
Construction
Type & style
- Home type: SingleFamily
- Property subtype: Single Family Residence
Materials
- Frame, Wood Siding
Condition
- Year built: 2007
Details
- Builder name: Shea Homes
Utilities & green energy
- Sewer: Public Sewer
- Water: Public
- Utilities for property: Electricity Connected
Community & neighborhood
Location
- Region: Highlands Ranch
- Subdivision: The Hearth
HOA & financial
HOA
- Has HOA: Yes
- HOA fee: $168 quarterly
- Association name: Highlands Ranch Community
- Association phone: 303-791-2500
- Second HOA fee: $40 monthly
- Second association name: The Hearth
- Second association phone: 303-980-0700
Other
Other facts
- Listing terms: Cash,Conventional,FHA,Jumbo
- Ownership: Individual
Price history
| Date | Event | Price |
|---|---|---|
| 1/30/2025 | Sold | $750,000$231/sqft |
Source: | ||
| 1/5/2025 | Pending sale | $750,000$231/sqft |
Source: | ||
| 10/31/2024 | Price change | $750,000-1.3%$231/sqft |
Source: | ||
| 10/8/2024 | Listed for sale | $760,000$234/sqft |
Source: | ||
| 9/26/2024 | Contingent | $760,000$234/sqft |
Source: | ||
Public tax history
| Year | Property taxes | Tax assessment |
|---|---|---|
| 2025 | $4,731 +0.2% | $49,050 -9% |
| 2024 | $4,723 +40.1% | $53,890 -1% |
| 2023 | $3,370 -3.9% | $54,410 +47.5% |
Find assessor info on the county website
Neighborhood: 80130
Nearby schools
GreatSchools rating
- 7/10Wildcat Mountain Elementary SchoolGrades: PK-5Distance: 1.1 mi
- 8/10Rocky Heights Middle SchoolGrades: 6-8Distance: 0.4 mi
- 9/10Rock Canyon High SchoolGrades: 9-12Distance: 0.3 mi
Schools provided by the listing agent
- Elementary: Wildcat Mountain
- Middle: Rocky Heights
- High: Rock Canyon
- District: Douglas RE-1
Source: REcolorado. This data may not be complete. We recommend contacting the local school district to confirm school assignments for this home.
Get a cash offer in 3 minutes
Find out how much your home could sell for in as little as 3 minutes with a no-obligation cash offer.
Estimated market value$743,100
Get a cash offer in 3 minutes
Find out how much your home could sell for in as little as 3 minutes with a no-obligation cash offer.
Estimated market value
$743,100

