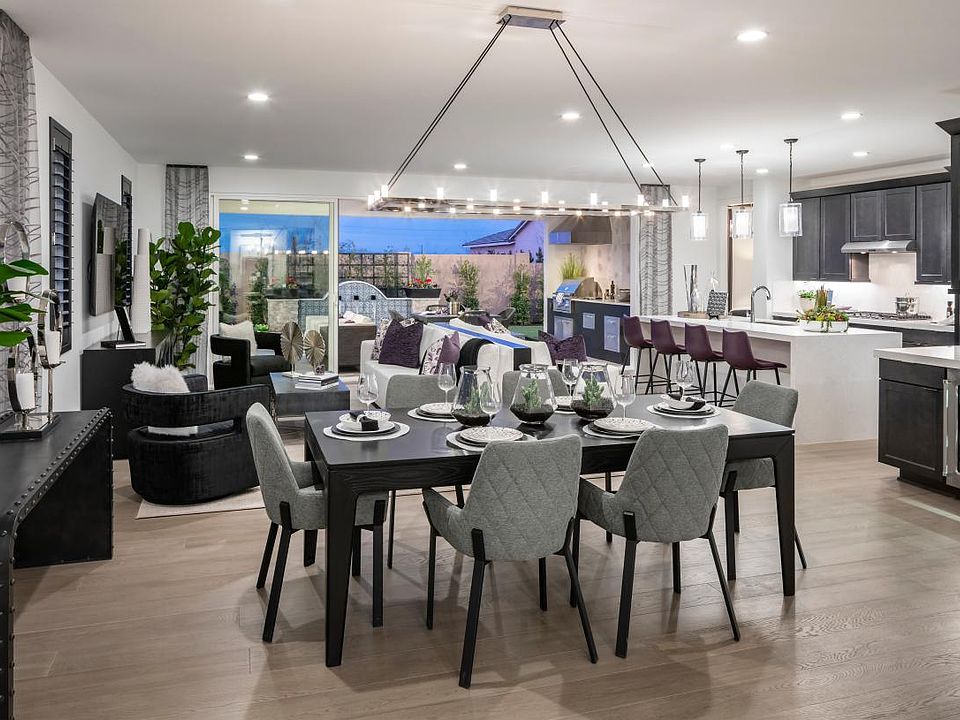Situated within the highly desirable community of Sterling Grove is the charming Del Ray plan. Complete with a covered patio and an inviting entry you will feel right at home. The seamless floorplan ties the home together beautifully. The kitchen offers name brand appliances and a walk-in pantry. The great room features an impressive 90 degree sliding door making it ideal for indoor/outdoor living. The primary bedroom includes a shower with a sink and a walk-in closet. The secondary bedroom and office allow for endless possibilities to tailor the home to your needs.
New construction
$690,000
10887 N Blakely St, Surprise, AZ 85388
3beds
2baths
1,520sqft
Single Family Residence
Built in 2025
6,384 Square Feet Lot
$-- Zestimate®
$454/sqft
$155/mo HOA
What's special
Covered patioSeamless floorplanWalk-in pantrySecondary bedroomName brand appliancesInviting entry
Call: (623) 745-2271
- 84 days |
- 57 |
- 1 |
Zillow last checked: 7 hours ago
Listing updated: October 05, 2025 at 11:55pm
Listed by:
Patrick Jorgensen 602-463-0642,
Toll Brothers Real Estate,
Jim Howe 623-810-2273,
Toll Brothers Real Estate
Source: ARMLS,MLS#: 6893998

Travel times
Facts & features
Interior
Bedrooms & bathrooms
- Bedrooms: 3
- Bathrooms: 2
Heating
- ENERGY STAR Qualified Equipment, Natural Gas
Cooling
- Central Air, ENERGY STAR Qualified Equipment
Appliances
- Included: Gas Cooktop
- Laundry: Engy Star (See Rmks)
Features
- Double Vanity, Eat-in Kitchen, Kitchen Island, Pantry, 3/4 Bath Master Bdrm
- Flooring: Carpet, Laminate, Tile
- Windows: Low Emissivity Windows, Double Pane Windows, ENERGY STAR Qualified Windows
- Has basement: No
Interior area
- Total structure area: 1,520
- Total interior livable area: 1,520 sqft
Property
Parking
- Total spaces: 4
- Parking features: Garage, Open
- Garage spaces: 2
- Uncovered spaces: 2
Features
- Stories: 1
- Spa features: None
- Fencing: Block
Lot
- Size: 6,384 Square Feet
- Features: Dirt Front, Dirt Back
Details
- Parcel number: 50314079
Construction
Type & style
- Home type: SingleFamily
- Property subtype: Single Family Residence
Materials
- Spray Foam Insulation, Stucco, Wood Frame
- Roof: Concrete
Condition
- New construction: Yes
- Year built: 2025
Details
- Builder name: Toll Brothers
Utilities & green energy
- Sewer: Public Sewer
- Water: Pvt Water Company
Community & HOA
Community
- Features: Golf, Pickleball, Lake, Gated, Community Spa, Community Spa Htd, Community Media Room, Guarded Entry, Tennis Court(s), Playground, Biking/Walking Path, Fitness Center
- Security: Security Guard
- Subdivision: Sterling Grove - Arlington Collection
HOA
- Has HOA: Yes
- Services included: Maintenance Grounds, Street Maint
- HOA fee: $465 quarterly
- HOA name: Sterling Grove
- HOA phone: 623-440-8537
Location
- Region: Surprise
Financial & listing details
- Price per square foot: $454/sqft
- Tax assessed value: $51,000
- Annual tax amount: $377
- Date on market: 7/17/2025
- Cumulative days on market: 84 days
- Listing terms: Cash,Conventional,FHA,VA Loan
- Ownership: Fee Simple
About the community
GolfCourseTrailsClubhouse
The Arlington Collection showcases one- and two-story home designs ranging from 1,520 to 3,182 square feet. Community amenities include a resort-style clubhouse, three pools, an 18-hole Troon-managed golf course, tennis, bocce and pickleball courts, signature dining, a grab-and-go market, full-service spa, and more. Home price does not include any home site premium.
Source: Toll Brothers Inc.

