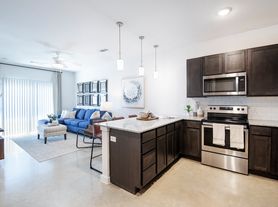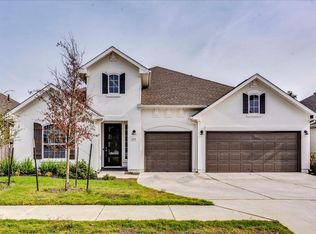Welcome to your charming new construction ranch-style home nestled in Sunset Canyon! This thoughtfully designed single-story home offers serene hill country living, complete with an expansive front porch and deck perfect for relaxing or entertaining with a built-in pet gate for added convenience. Inside, the beautiful kitchen boasts sleek white countertops, a subway tile backsplash, stainless steel appliances, and a breakfast bar with eat-in dining space. The refrigerator is included, making move-in a breeze. The open-concept living area features easy-to-maintain stained concrete floors, while a convenient utility closet off the kitchen comes equipped with a washer and dryer. Enjoy privacy in the spacious primary suite, complete with an en-suite bath and walk-in closet. Two additional guest bedrooms feature ceiling fans and share a full bath between them. Step outside and unwind under the stars at your private fire pit ideal for cool hill country nights. This home is also available furnished ask for details and schedule your private showing today!
House for rent
$2,300/mo
1089 Hidden Hills Dr #B, Dripping Springs, TX 78620
3beds
1,283sqft
Price may not include required fees and charges.
Singlefamily
Available now
Cats, dogs OK
Central air, ceiling fan
In kitchen laundry
4 Parking spaces parking
What's special
Sleek white countertopsExpansive front porchStainless steel appliancesPrivate fire pitSubway tile backsplashBeautiful kitchenWalk-in closet
- 11 days |
- -- |
- -- |
Travel times
Looking to buy when your lease ends?
Consider a first-time homebuyer savings account designed to grow your down payment with up to a 6% match & a competitive APY.
Facts & features
Interior
Bedrooms & bathrooms
- Bedrooms: 3
- Bathrooms: 2
- Full bathrooms: 2
Cooling
- Central Air, Ceiling Fan
Appliances
- Included: Dishwasher, Disposal, Dryer, Microwave, Oven, Range, Refrigerator, Washer
- Laundry: In Kitchen, In Unit, Laundry Closet, Main Level
Features
- Breakfast Bar, Ceiling Fan(s), Double Vanity, Eat-in Kitchen, Exhaust Fan, Granite Counters, In-Law Floorplan, Open Floorplan, Primary Bedroom on Main, Recessed Lighting, Single level Floor Plan, Walk In Closet, Walk-In Closet(s)
- Flooring: Concrete
Interior area
- Total interior livable area: 1,283 sqft
Property
Parking
- Total spaces: 4
- Parking features: Off Street
- Details: Contact manager
Features
- Stories: 1
- Exterior features: Contact manager
Construction
Type & style
- Home type: SingleFamily
- Property subtype: SingleFamily
Materials
- Roof: Composition
Condition
- Year built: 2024
Community & HOA
Location
- Region: Dripping Springs
Financial & listing details
- Lease term: Negotiable
Price history
| Date | Event | Price |
|---|---|---|
| 11/9/2025 | Listed for rent | $2,300$2/sqft |
Source: Unlock MLS #5267178 | ||
| 6/14/2025 | Listing removed | $2,300$2/sqft |
Source: Unlock MLS #9239189 | ||
| 6/7/2025 | Listed for rent | $2,300$2/sqft |
Source: Unlock MLS #9239189 | ||

