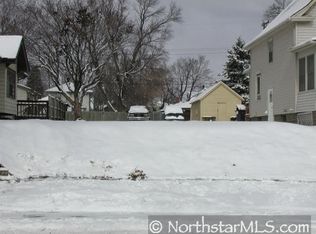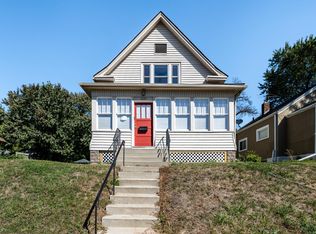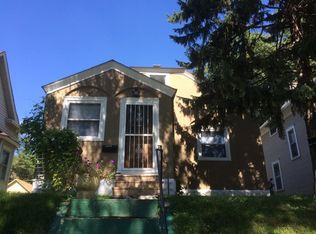Closed
$235,000
1089 Hudson Rd, Saint Paul, MN 55106
3beds
2,328sqft
Single Family Residence
Built in 1915
4,791.6 Square Feet Lot
$232,900 Zestimate®
$101/sqft
$2,075 Estimated rent
Home value
$232,900
$210,000 - $259,000
$2,075/mo
Zestimate® history
Loading...
Owner options
Explore your selling options
What's special
Charming and full of character, this stunning home near downtown St. Paul features gleaming hardwood floors, soaring ceilings, custom built-ins, and rich woodwork to steal the show. Enjoy peaceful mornings on the front porch, cozy meals in the dining room, and summer evenings on the spacious back deck overlooking a fenced backyard. The basement offers tons of potential for creative use- transform it into what your heart desires. This three-bedroom home blends classic charm with unique character that offers endless potential for your personal touch. Move-in ready yet full of opportunity to make it truly your own, it’s the perfect balance of timeless beauty and future possibilities. Located just minutes from the heart of the city, you’ll have easy access to scenic parks, the Greenway, the Science Museum, Metropolitan State University, and Hwy 94. A rare blend of comfort, convenience, and classic charm — come see it today!
Zillow last checked: 8 hours ago
Listing updated: July 07, 2025 at 07:09am
Listed by:
Linda Christian 763-248-0495,
Keller Williams Integrity NW
Bought with:
Andrew Shields
Coldwell Banker Realty - Lakes
Source: NorthstarMLS as distributed by MLS GRID,MLS#: 6702531
Facts & features
Interior
Bedrooms & bathrooms
- Bedrooms: 3
- Bathrooms: 1
- Full bathrooms: 1
Bedroom 1
- Level: Main
- Area: 144 Square Feet
- Dimensions: 12x12
Bedroom 2
- Level: Main
- Area: 144 Square Feet
- Dimensions: 12x12
Bedroom 3
- Level: Upper
- Area: 260 Square Feet
- Dimensions: 10x26
Dining room
- Level: Main
- Area: 156 Square Feet
- Dimensions: 12x13
Kitchen
- Level: Main
- Area: 144 Square Feet
- Dimensions: 12x12
Living room
- Level: Main
- Area: 196 Square Feet
- Dimensions: 14x14
Heating
- Baseboard
Cooling
- Window Unit(s)
Appliances
- Included: Chandelier, Dishwasher, Dryer, Range, Refrigerator, Washer
Features
- Basement: Full
- Has fireplace: No
Interior area
- Total structure area: 2,328
- Total interior livable area: 2,328 sqft
- Finished area above ground: 1,333
- Finished area below ground: 0
Property
Parking
- Total spaces: 2
- Parking features: Detached, Concrete
- Garage spaces: 2
Accessibility
- Accessibility features: None
Features
- Levels: One and One Half
- Stories: 1
- Patio & porch: Front Porch
- Fencing: Chain Link,Wood
Lot
- Size: 4,791 sqft
- Dimensions: 37 x 125
- Features: Near Public Transit
Details
- Foundation area: 995
- Parcel number: 332922420151
- Zoning description: Residential-Single Family
Construction
Type & style
- Home type: SingleFamily
- Property subtype: Single Family Residence
Materials
- Steel Siding
- Roof: Age 8 Years or Less,Asphalt
Condition
- Age of Property: 110
- New construction: No
- Year built: 1915
Utilities & green energy
- Electric: Circuit Breakers
- Gas: Natural Gas
- Sewer: City Sewer/Connected
- Water: City Water/Connected
Community & neighborhood
Location
- Region: Saint Paul
- Subdivision: H F Schwabes Add
HOA & financial
HOA
- Has HOA: No
Price history
| Date | Event | Price |
|---|---|---|
| 7/3/2025 | Sold | $235,000+6.8%$101/sqft |
Source: | ||
| 5/8/2025 | Pending sale | $220,000$95/sqft |
Source: | ||
| 5/1/2025 | Listed for sale | $220,000+10%$95/sqft |
Source: | ||
| 7/30/2021 | Sold | $200,000+17.7%$86/sqft |
Source: | ||
| 6/27/2021 | Pending sale | $169,900$73/sqft |
Source: | ||
Public tax history
| Year | Property taxes | Tax assessment |
|---|---|---|
| 2025 | $2,762 -1.6% | $195,000 +6.2% |
| 2024 | $2,806 -6% | $183,600 -1.2% |
| 2023 | $2,986 +31.2% | $185,800 -7.7% |
Find assessor info on the county website
Neighborhood: Dayton's Bluff
Nearby schools
GreatSchools rating
- 3/10Daytons Bluff Elementary SchoolGrades: PK-5Distance: 0.6 mi
- 2/10Battle Creek Middle SchoolGrades: 6-8Distance: 2.1 mi
- 1/10Harding Senior High SchoolGrades: 9-12Distance: 1.1 mi
Get a cash offer in 3 minutes
Find out how much your home could sell for in as little as 3 minutes with a no-obligation cash offer.
Estimated market value$232,900
Get a cash offer in 3 minutes
Find out how much your home could sell for in as little as 3 minutes with a no-obligation cash offer.
Estimated market value
$232,900


