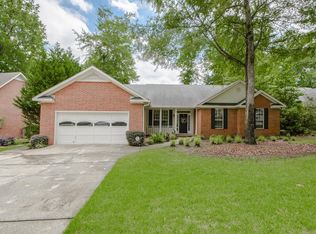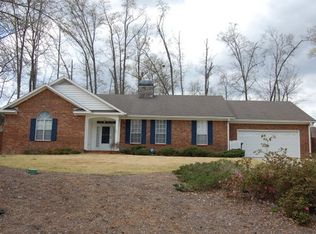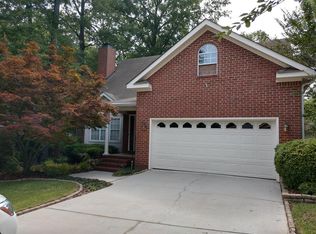Sold for $346,000
$346,000
1089 RIVERSHYRE Drive, Evans, GA 30809
4beds
2,310sqft
Single Family Residence
Built in 1992
0.3 Acres Lot
$362,000 Zestimate®
$150/sqft
$2,019 Estimated rent
Home value
$362,000
$340,000 - $384,000
$2,019/mo
Zestimate® history
Loading...
Owner options
Explore your selling options
What's special
Welcome to your dream home at 1089 Rivershyre Drive, nestled in the picturesque Villages of Rivershyre in Evans, GA. This delightful 4-bedroom, 2-bathroom single-level home spans approximately 2310 sqft, perfect for those seeking comfort, convenience, and a touch of natural beauty.
Experience the serenity of a beautifully shaded yard adorned with stately oak trees. In an area known for newer construction and clear-cut lots, this home's established landscaping offers a rare, park-like setting. The single-level layout is a rare find, providing ease of access and a seamless flow throughout the home, ideal for both relaxation and entertaining.
The 25x26 oversized 2-car garage is the perfect place for weekend projects. It includes ample room for a workbench, is plumbed with a utility sink, and has a convenient exterior door for easy access without needing to open the main garage door. The fenced backyard features a stunning flagstone patio, accessible from both the living area and the primary suite. Imagine sipping your morning coffee or enjoying an evening glass of wine while taking in the peaceful surroundings. The firepit is perfect for cozy nights making s'mores.
The Villages of Rivershyre offers a variety of amenities to enhance your lifestyle. Residents enjoy access to a nature preserve and boardwalk, perfect for leisurely walks and wildlife spotting. The neighborhood pool, tennis courts, playground, and clubhouse provide endless recreational opportunities. Additionally, Riverside Park is nearby, offering a kayak launch for exploring the beautiful Betty's Branch/Savannah River loop.
Living at 1089 Rivershyre Drive means being close to some of Evans' best local spots. Enjoy dining at Ironwood Tavern, Mirin, Patriot's BBQ, and savoring your favorite brew at Goat Kick Coffee or Rooted Coffeehouse. Everyday conveniences such as Publix, CVS, banks, doctors, vets, and gyms are all within easy reach. Plus, you're near the Augusta Locally Grown online farmers market pickup point and the Columbia County recycling center.
The current owners have lovingly maintained and upgraded this home, including premium laminate wood-look flooring in the entryway and kitchen, premium pet-resistant flooring in the hallway, and a custom master closet for optimal storage and organization. This home has been cherished by its current owners, who never planned to leave. However, life's changes have brought this opportunity to you. Don't miss your chance to own this beautiful, move-in ready home in a prime Evans location. Schedule a showing today and experience the perfect blend of comfort, convenience, and natural beauty at 1089 Rivershyre Drive.
Zillow last checked: 8 hours ago
Listing updated: December 29, 2024 at 01:23am
Listed by:
Stacie J. Wells 762-233-9505,
Augusta & Beyond Properties, Llc
Bought with:
Tiffany E Moore, 389719
Re/max True Advantage
Source: Hive MLS,MLS#: 530601
Facts & features
Interior
Bedrooms & bathrooms
- Bedrooms: 4
- Bathrooms: 2
- Full bathrooms: 2
Primary bedroom
- Level: Main
- Dimensions: 16 x 17
Bedroom 2
- Level: Main
- Dimensions: 14 x 10
Bedroom 3
- Level: Main
- Dimensions: 12 x 11
Bedroom 4
- Level: Main
- Dimensions: 13 x 14
Primary bathroom
- Level: Main
- Dimensions: 10 x 10
Bathroom 2
- Level: Main
- Dimensions: 10 x 6
Breakfast room
- Level: Main
- Dimensions: 10 x 10
Dining room
- Level: Main
- Dimensions: 13 x 12
Other
- Level: Main
- Dimensions: 8 x 9
Kitchen
- Level: Main
- Dimensions: 14 x 12
Laundry
- Level: Main
- Dimensions: 10 x 6
Living room
- Level: Main
- Dimensions: 18 x 16
Heating
- Natural Gas
Cooling
- Ceiling Fan(s), Central Air
Appliances
- Included: Built-In Electric Oven, Built-In Microwave, Dishwasher, Disposal, Gas Range, Gas Water Heater
Features
- Blinds, Built-in Features, Eat-in Kitchen, Entrance Foyer, Garden Tub, Garden Window(s), Pantry, Utility Sink, Walk-In Closet(s), Washer Hookup, Electric Dryer Hookup
- Flooring: Carpet, Ceramic Tile, Luxury Vinyl
- Attic: Pull Down Stairs
- Number of fireplaces: 1
- Fireplace features: Gas Log, Great Room
Interior area
- Total structure area: 2,310
- Total interior livable area: 2,310 sqft
Property
Parking
- Total spaces: 2
- Parking features: Attached, Garage, Parking Pad
- Garage spaces: 2
Features
- Levels: One
- Patio & porch: See Remarks
- Fencing: Fenced,Privacy
Lot
- Size: 0.30 Acres
- Dimensions: 0.297 acres
- Features: Sprinklers In Front, Sprinklers In Rear, Wooded
Details
- Additional structures: Gazebo
- Parcel number: 071D058
Construction
Type & style
- Home type: SingleFamily
- Architectural style: Ranch
- Property subtype: Single Family Residence
Materials
- Brick, Stucco
- Foundation: Slab
- Roof: Composition
Condition
- Updated/Remodeled
- New construction: No
- Year built: 1992
Utilities & green energy
- Sewer: Public Sewer
- Water: Public
Community & neighborhood
Community
- Community features: See Remarks, Other, Clubhouse, Park, Playground, Pool, Street Lights, Tennis Court(s), Walking Trail(s)
Location
- Region: Evans
- Subdivision: Rivershyre
HOA & financial
HOA
- Has HOA: Yes
- HOA fee: $495 monthly
Other
Other facts
- Listing agreement: Exclusive Right To Sell
- Listing terms: VA Loan,Cash,Conventional,FHA
Price history
| Date | Event | Price |
|---|---|---|
| 7/17/2024 | Sold | $346,000+0.3%$150/sqft |
Source: | ||
| 6/21/2024 | Pending sale | $345,000$149/sqft |
Source: | ||
| 6/19/2024 | Listed for sale | $345,000+60.5%$149/sqft |
Source: | ||
| 3/31/2017 | Sold | $215,000-2.3%$93/sqft |
Source: | ||
| 1/5/2017 | Listed for sale | $220,000$95/sqft |
Source: SHANNON ROLLINGS REAL ESTATE #408244 Report a problem | ||
Public tax history
| Year | Property taxes | Tax assessment |
|---|---|---|
| 2024 | $3,432 +2.3% | $337,541 +4.3% |
| 2023 | $3,355 +9.9% | $323,758 +12.4% |
| 2022 | $3,053 +10.1% | $288,160 +15.4% |
Find assessor info on the county website
Neighborhood: 30809
Nearby schools
GreatSchools rating
- 8/10Riverside Elementary SchoolGrades: PK-5Distance: 0.7 mi
- 6/10Riverside Middle SchoolGrades: 6-8Distance: 1.7 mi
- 9/10Greenbrier High SchoolGrades: 9-12Distance: 2.8 mi
Schools provided by the listing agent
- Elementary: Riverside
- Middle: Riverside
- High: Greenbrier
Source: Hive MLS. This data may not be complete. We recommend contacting the local school district to confirm school assignments for this home.
Get pre-qualified for a loan
At Zillow Home Loans, we can pre-qualify you in as little as 5 minutes with no impact to your credit score.An equal housing lender. NMLS #10287.
Sell for more on Zillow
Get a Zillow Showcase℠ listing at no additional cost and you could sell for .
$362,000
2% more+$7,240
With Zillow Showcase(estimated)$369,240


