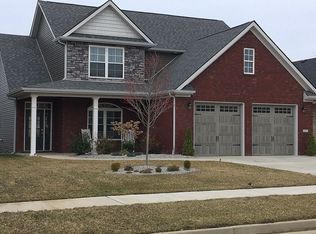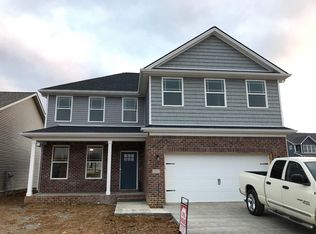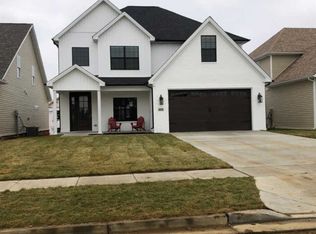Sold for $550,800 on 12/27/23
$550,800
1089 Squirrel Nest Ln, Lexington, KY 40509
4beds
2,558sqft
Single Family Residence
Built in 2023
6,838.92 Square Feet Lot
$569,400 Zestimate®
$215/sqft
$2,902 Estimated rent
Home value
$569,400
$541,000 - $598,000
$2,902/mo
Zestimate® history
Loading...
Owner options
Explore your selling options
What's special
Under Construction! Model home viewing by appointment only: 4033 Buttermilk Rd.
Discover unparalleled quality & craftsmanship w/ Portrait Homes, Inc.'s best-seller, showcasing superior finishes & attention to detail that surpasses industry standards! Step inside & be greeted by the grandeur of two 8 ft. glass back doors, which flood the home w/ natural light & provide a seamless transition between indoor & outdoor living. The heart of this home is an enviable large kitchen, complete w/ solid wood cabinets reaching the ceiling, soft-close doors/drawers, a stylish tile backsplash, and stainless-steel appliances inc. a gas range, fridge, dishwasher, & under-counter microwave. The 8'x4' island w/ cabinetry on both sides is perfect for entertaining. Unwind in the spacious private primary suite featuring a free-standing tub, granite countertops, tiled shower, & walk-in closet. Other highlights inc. a sizable laundry rm, covered back porch, electric car hook-up, & gas line to the backyard. Enjoy a mix of modern & classic design elements incl. hardwood floor, tile, crown molding, wide baseboards, double hung windows, upgraded lighting, and insulated garage w/ battery backup opener.
Zillow last checked: 8 hours ago
Listing updated: August 28, 2025 at 10:41pm
Listed by:
Robin Gregory McCarty 859-621-6310,
Napier Realtors
Bought with:
Tatum Feiler, 264207
ERA Select Real Estate
Source: Imagine MLS,MLS#: 23006401
Facts & features
Interior
Bedrooms & bathrooms
- Bedrooms: 4
- Bathrooms: 3
- Full bathrooms: 2
- 1/2 bathrooms: 1
Primary bedroom
- Description: large private suite w/ recessed lighting & fan
- Level: Second
Bedroom 1
- Description: large room with ceiling fan w/ light
- Level: Second
Bedroom 2
- Description: large room with ceiling fan w/ light
- Level: Second
Bedroom 3
- Description: Front room (possible office) w/ 2 windows & closet
- Level: First
Bathroom 1
- Description: Full Bath, free-standing tub, tiled shower and double sinks
- Level: Second
Bathroom 2
- Description: Full Bath, Shower/tub, double sinks and linen closet
- Level: Second
Bathroom 3
- Description: Half Bath, solid wood vanity, quartz counter & hardwood floor
- Level: First
Dining room
- Description: Large space with 3 large windows and chandelier
- Level: First
Dining room
- Description: Large space with 3 large windows and chandelier
- Level: First
Kitchen
- Description: floor to ceiling cabinets and large island
- Level: First
Living room
- Description: Natural light (two 8' double doors) & fireplace
- Level: First
Living room
- Description: Natural light (two 8' double doors) & fireplace
- Level: First
Other
- Description: 2-car garage w/ electric car hook-up
- Level: First
Other
- Description: 2-car garage w/ electric car hook-up
- Level: First
Utility room
- Description: Very spacious laundry room w/ cabinets to ceiling
- Level: Second
Heating
- Electric, Heat Pump, Zoned
Cooling
- Electric, Heat Pump, Zoned
Appliances
- Included: Disposal, Dishwasher, Gas Range, Microwave, Refrigerator, Oven
- Laundry: Electric Dryer Hookup, Washer Hookup
Features
- Breakfast Bar, Entrance Foyer, Eat-in Kitchen, Walk-In Closet(s), Ceiling Fan(s)
- Flooring: Carpet, Hardwood, Tile
- Windows: Insulated Windows, Screens
- Has basement: No
- Has fireplace: Yes
- Fireplace features: Gas Log, Great Room, Ventless
Interior area
- Total structure area: 2,558
- Total interior livable area: 2,558 sqft
- Finished area above ground: 2,558
- Finished area below ground: 0
Property
Parking
- Total spaces: 2
- Parking features: Attached Garage, Driveway, Garage Door Opener, Off Street, Garage Faces Front
- Garage spaces: 2
- Has uncovered spaces: Yes
Features
- Levels: Two
- Patio & porch: Patio, Porch
- Has view: Yes
- View description: Trees/Woods, Neighborhood
Lot
- Size: 6,838 sqft
Details
- Parcel number: 38297950
Construction
Type & style
- Home type: SingleFamily
- Architectural style: Craftsman
- Property subtype: Single Family Residence
Materials
- Brick Veneer, Vinyl Siding
- Foundation: Block, Slab
- Roof: Dimensional Style
Condition
- New Construction
- New construction: Yes
- Year built: 2023
Details
- Warranty included: Yes
Utilities & green energy
- Sewer: Public Sewer
- Water: Public
- Utilities for property: Electricity Connected, Natural Gas Connected, Sewer Connected, Water Connected
Community & neighborhood
Community
- Community features: Park
Location
- Region: Lexington
- Subdivision: The Home Place
HOA & financial
HOA
- HOA fee: $300 annually
Price history
| Date | Event | Price |
|---|---|---|
| 7/10/2025 | Listing removed | $3,295$1/sqft |
Source: Zillow Rentals | ||
| 6/24/2025 | Price change | $3,295-5.9%$1/sqft |
Source: Zillow Rentals | ||
| 6/6/2025 | Listed for rent | $3,500$1/sqft |
Source: Zillow Rentals | ||
| 12/27/2023 | Sold | $550,800+1.3%$215/sqft |
Source: | ||
| 4/12/2023 | Pending sale | $544,000$213/sqft |
Source: | ||
Public tax history
Tax history is unavailable.
Neighborhood: 40509
Nearby schools
GreatSchools rating
- 8/10Garrett Morgan ElementaryGrades: K-5Distance: 0.3 mi
- 9/10Edythe Jones Hayes Middle SchoolGrades: 6-8Distance: 2 mi
- 8/10Frederick Douglass High SchoolGrades: 9-12Distance: 3.2 mi
Schools provided by the listing agent
- Elementary: Garrett Morgan
- Middle: Edythe J. Hayes
- High: Frederick Douglass
Source: Imagine MLS. This data may not be complete. We recommend contacting the local school district to confirm school assignments for this home.

Get pre-qualified for a loan
At Zillow Home Loans, we can pre-qualify you in as little as 5 minutes with no impact to your credit score.An equal housing lender. NMLS #10287.


