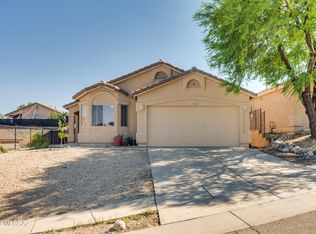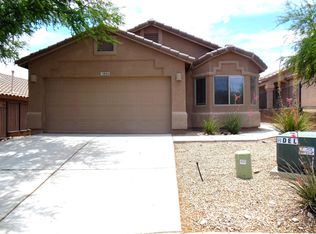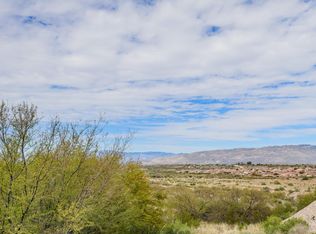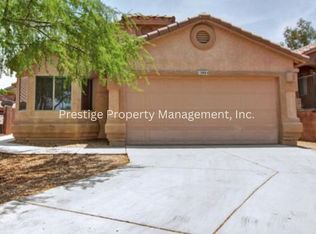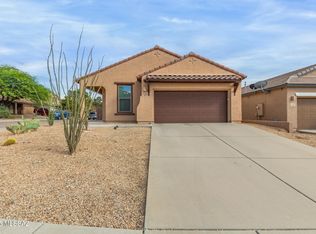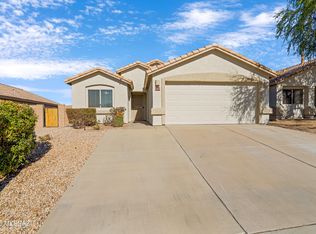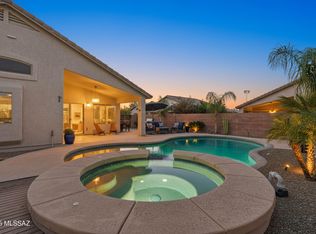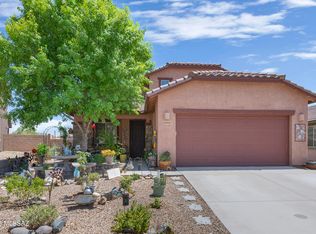Spacious 4 bedroom, single-story home in the Vail School District! Split bedroom floorplan with newer HVAC, new flooring AND new Milgard windows throughout! Two separate living areas, open kitchen with butcher block island, and a Jack and Jill bathroom. Located in a cul-de-sac and close to I-10. Move-in-Ready!
For sale
Price cut: $5K (10/23)
$314,900
10890 S Arrowhead Spring Dr, Vail, AZ 85641
4beds
1,812sqft
Est.:
Single Family Residence
Built in 2005
9,583.2 Square Feet Lot
$315,000 Zestimate®
$174/sqft
$24/mo HOA
What's special
Split bedroom floorplanJack and jill bathroomNew flooringNewer hvacNew milgard windows
- 63 days |
- 717 |
- 46 |
Zillow last checked: 8 hours ago
Listing updated: December 09, 2025 at 02:26am
Listed by:
Dina M Hogg 520-245-2454,
eXp Realty
Source: MLS of Southern Arizona,MLS#: 22526158
Tour with a local agent
Facts & features
Interior
Bedrooms & bathrooms
- Bedrooms: 4
- Bathrooms: 2
- Full bathrooms: 2
Rooms
- Room types: None
Primary bathroom
- Features: Shower Only
Dining room
- Features: Breakfast Bar, Dining Area
Kitchen
- Description: Pantry: Closet
Living room
- Features: Off Kitchen
Heating
- Forced Air, Natural Gas
Cooling
- Central Air
Appliances
- Included: Dishwasher, Gas Range, Refrigerator, Dryer, Washer, Water Heater: Natural Gas, Appliance Color: Stainless
- Laundry: Laundry Room
Features
- Ceiling Fan(s), Split Bedroom Plan, Walk-In Closet(s), High Speed Internet, Family Room, Living Room
- Flooring: Ceramic Tile, Pvp
- Windows: Window Covering: Stay
- Has basement: No
- Has fireplace: No
- Fireplace features: None
Interior area
- Total structure area: 1,812
- Total interior livable area: 1,812 sqft
Property
Parking
- Total spaces: 2
- Parking features: No RV Parking, Attached, Concrete
- Attached garage spaces: 2
- Has uncovered spaces: Yes
- Details: RV Parking: None
Accessibility
- Accessibility features: None
Features
- Levels: One
- Stories: 1
- Patio & porch: Covered, Screened
- Spa features: None
- Fencing: Block,View Fence
- Has view: Yes
- View description: Mountain(s)
Lot
- Size: 9,583.2 Square Feet
- Features: Cul-De-Sac, Landscape - Front: Low Care, Sprinkler/Drip, Landscape - Rear: Low Care
Details
- Parcel number: 305054270
- Zoning: SP
- Special conditions: Standard
Construction
Type & style
- Home type: SingleFamily
- Architectural style: Contemporary
- Property subtype: Single Family Residence
Materials
- Frame - Stucco
- Roof: Tile
Condition
- Existing
- New construction: No
- Year built: 2005
Utilities & green energy
- Electric: Tep
- Gas: Natural
- Water: Public
- Utilities for property: Cable Connected, Sewer Connected
Green energy
- Energy generation: Solar
Community & HOA
Community
- Features: Basketball Court, Jogging/Bike Path, Paved Street, Sidewalks
- Security: Smoke Detector(s)
- Subdivision: Rancho Del Lago (608-1030)
HOA
- Has HOA: Yes
- HOA fee: $24 monthly
Location
- Region: Vail
Financial & listing details
- Price per square foot: $174/sqft
- Tax assessed value: $293,433
- Annual tax amount: $2,940
- Date on market: 10/8/2025
- Cumulative days on market: 50 days
- Listing terms: Cash,Conventional,FHA,VA
- Ownership: Fee (Simple)
- Ownership type: Sole Proprietor
- Road surface type: Paved
Estimated market value
$315,000
$299,000 - $331,000
$1,860/mo
Price history
Price history
| Date | Event | Price |
|---|---|---|
| 11/28/2025 | Listed for sale | $314,900$174/sqft |
Source: | ||
| 11/15/2025 | Contingent | $314,900$174/sqft |
Source: | ||
| 10/23/2025 | Price change | $314,900-1.6%$174/sqft |
Source: | ||
| 10/8/2025 | Listed for sale | $319,900+22.6%$177/sqft |
Source: | ||
| 2/8/2021 | Sold | $261,000-1.5%$144/sqft |
Source: | ||
Public tax history
Public tax history
| Year | Property taxes | Tax assessment |
|---|---|---|
| 2025 | $2,940 +2% | $29,343 +2.9% |
| 2024 | $2,881 -3.3% | $28,527 +17.3% |
| 2023 | $2,979 -1.6% | $24,310 +22.4% |
Find assessor info on the county website
BuyAbility℠ payment
Est. payment
$1,848/mo
Principal & interest
$1543
Property taxes
$171
Other costs
$134
Climate risks
Neighborhood: 85641
Nearby schools
GreatSchools rating
- 7/10Acacia Elementary SchoolGrades: K-5Distance: 0.9 mi
- 7/10Old Vail Middle SchoolGrades: 6-8Distance: 0.4 mi
- 8/10Cienega High SchoolGrades: 9-12Distance: 0.5 mi
Schools provided by the listing agent
- Elementary: Acacia
- Middle: Old Vail
- High: Cienega
- District: Vail
Source: MLS of Southern Arizona. This data may not be complete. We recommend contacting the local school district to confirm school assignments for this home.
- Loading
- Loading
