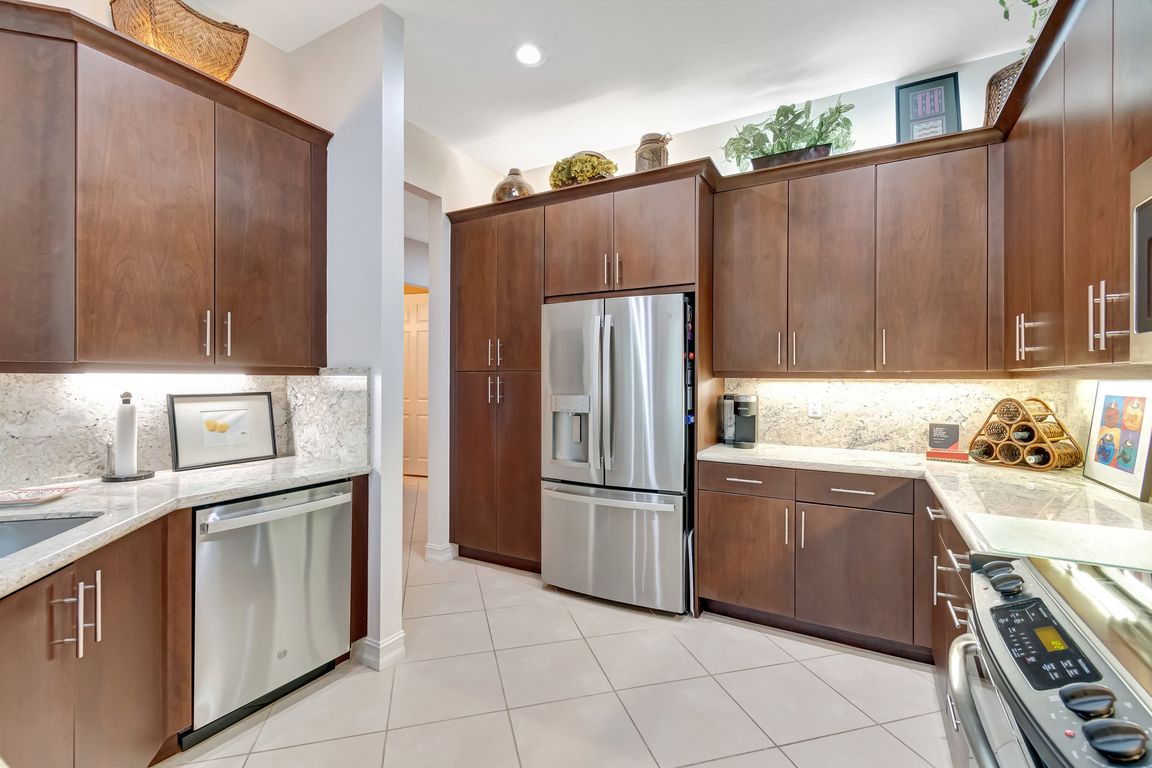
For salePrice cut: $10K (7/18)
$589,000
3beds
2,210sqft
10893 Green Valley Walk, Boynton Beach, FL 33437
3beds
2,210sqft
Single family residence
Built in 2009
6,096 sqft
2 Attached garage spaces
$267 price/sqft
$785 monthly HOA fee
What's special
Experience the elegance and comfort of this Atlantic Grand model, thoughtfully designed with soaring ceilings and abundant natural light. The open-concept layout connects the chef's kitchen--featuring custom cabinetry, granite countertops, and functional pull-outs --to inviting dining and living areas, perfect for hosting and relaxation. Privacy abounds with a front guest suite ...
- 100 days
- on Zillow |
- 478 |
- 7 |
Source: BeachesMLS,MLS#: RX-11089536 Originating MLS: Beaches MLS
Originating MLS: Beaches MLS
Travel times
Kitchen
Living Room
Primary Bedroom
Zillow last checked: 7 hours ago
Listing updated: July 30, 2025 at 08:31am
Listed by:
Karen Lynn Barone KarenBarone@Keyes.com,
The Keyes Company
Source: BeachesMLS,MLS#: RX-11089536 Originating MLS: Beaches MLS
Originating MLS: Beaches MLS
Facts & features
Interior
Bedrooms & bathrooms
- Bedrooms: 3
- Bathrooms: 3
- Full bathrooms: 2
- 1/2 bathrooms: 1
Rooms
- Room types: Family Room, Den/Office
Primary bedroom
- Level: M
- Area: 247 Square Feet
- Dimensions: 19 x 13
Bedroom 2
- Level: M
- Area: 144 Square Feet
- Dimensions: 12 x 12
Den
- Level: M
- Area: 144 Square Feet
- Dimensions: 12 x 12
Dining room
- Level: M
- Area: 182 Square Feet
- Dimensions: 14 x 13
Kitchen
- Level: M
- Area: 156 Square Feet
- Dimensions: 13 x 12
Living room
- Level: M
- Area: 255 Square Feet
- Dimensions: 17 x 15
Heating
- Central
Cooling
- Central Building, Ceiling Fan(s)
Appliances
- Included: Washer, Cooktop, Freezer, Microwave, Ice Maker, Disposal, Electric Water Heater, Dishwasher, Electric Range, Refrigerator, Dryer
- Laundry: Sink, Inside
Features
- Split Bedroom, Volume Ceiling, Walk-In Closet(s)
- Flooring: Wood, Ceramic Tile, Carpet
- Windows: Blinds, Shutters, Accordion Shutters (Complete)
Interior area
- Total structure area: 2,953
- Total interior livable area: 2,210 sqft
Video & virtual tour
Property
Parking
- Total spaces: 2
- Parking features: Garage - Attached, 2+ Spaces, Auto Garage Open
- Attached garage spaces: 2
Features
- Stories: 1
- Patio & porch: Covered Patio, Screened Patio
- Exterior features: Auto Sprinkler
- Pool features: Community
- Has view: Yes
- View description: Garden
- Waterfront features: None
Lot
- Size: 6,096 Square Feet
- Features: < 1/4 Acre
Details
- Parcel number: 00424527230003420
- Zoning: PUD
Construction
Type & style
- Home type: SingleFamily
- Architectural style: Mediterranean
- Property subtype: Single Family Residence
Materials
- CBS
- Roof: Concrete
Condition
- Resale
- New construction: No
- Year built: 2009
Details
- Builder model: Atlantic Grand
Utilities & green energy
- Sewer: Public Sewer
- Water: Public
- Utilities for property: Electricity Connected, Cable Connected
Community & HOA
Community
- Features: Cafe/Restaurant, Pickleball, Cabana, Billiards, Sidewalks, Picnic Area, Game Room, Fitness Center, Lobby, Clubhouse, Tennis Court(s), No Membership Avail, Gated
- Security: Gated with Guard, Burglar Alarm, Smoke Detector(s)
- Senior community: Yes
- Subdivision: Valencia Pointe
HOA
- Has HOA: Yes
- Services included: Common Areas, Reserve Funds, Cable TV, Manager, Security, Maintenance Grounds
- HOA fee: $785 monthly
- Application fee: $260
Location
- Region: Boynton Beach
Financial & listing details
- Price per square foot: $267/sqft
- Tax assessed value: $506,627
- Annual tax amount: $5,717
- Date on market: 5/10/2025
- Listing terms: Cash,FHA,Conventional
- Electric utility on property: Yes