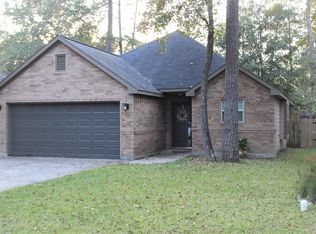Nestled on the corner of a peaceful cul-de-sac in the serene, wooded neighborhood of Lake Chateau Woods, this barely lived-in gem offers both seclusion amid nature and a sense of community. 10' ceilings and LED lighting throughout enhance the bright, airy first-floor living layout, which includes laundry room & primary suite with ensuite for ultimate convenience. Primary suite features stylish accent wall & boasts a spacious ensuite with double sinks, seated vanity area, & an expansive walk-in closet. Upstairs, three generously-sized secondary bedrooms provide ample space, including one exceptionally large room that could serve as a second primary suite. The kitchen showcases stainless-steel appliances, 42" soft-close upper cabinets, and granite countertops, and overlooks the beautifully landscaped backyard oasis with raised herb and vegetable gardens. This is a rare opportunity to own a nearly-new, tranquil haven of this size while remaining affordable in this desirable neighborhood.
This property is off market, which means it's not currently listed for sale or rent on Zillow. This may be different from what's available on other websites or public sources.
