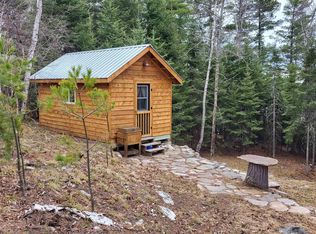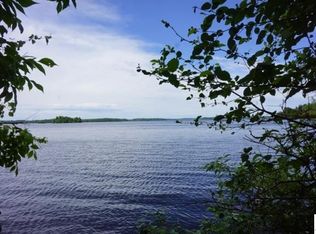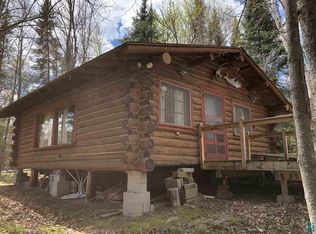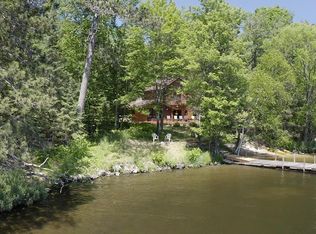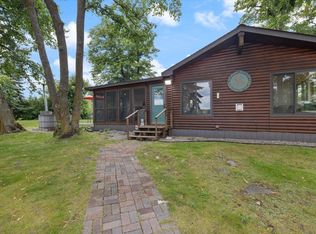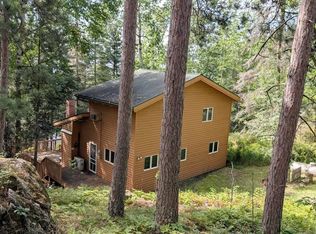Pelican Lake- This turnkey ready, 2 plus-bedroom, 2 bath, year-round home is waiting for a new owner. Situated on 4.4+/- private acres this 1800+ sq ft Log sided home built in 2006 has a wonderful “up north” feel. Home comes with lakeside 4 season porch, covered entry porch, covered lakeside porch off primary bedroom, half loft, vaulted ceilings, and floor to ceiling windows in the living/dining areas. Need storage? Attached heated 2 car garage plus 30’x60’ metal pole building complete with electric, concrete floors, and second story for the overflow. Also included is a small sleeper/storage cabin and a small log sided storage shed near the lake for your fishing/boating gear. Roll in dock, aluminum boat lift and the home comes fully furnished. Situated on 224’ of south facing shoreline in a protected bay making it perfect for swimming or fishing off your private dock. Pelican Lake is hailed as one of Minnesota's great fishing lakes with an abundant supply of bluegills, large and smallmouth bass, walleyes, crappies, northern pike, and perch.
Pending
$749,000
10898 Bessette Rd, Orr, MN 55771
2beds
1,829sqft
Est.:
Single Family Residence
Built in 2006
4.4 Acres Lot
$-- Zestimate®
$410/sqft
$-- HOA
What's special
- 246 days |
- 468 |
- 17 |
Zillow last checked: 8 hours ago
Listing updated: January 21, 2026 at 10:54am
Listed by:
Raymond Ingebretsen 218-780-3007,
RE/MAX Lake Country
Source: Lake Superior Area Realtors,MLS#: 6119800
Facts & features
Interior
Bedrooms & bathrooms
- Bedrooms: 2
- Bathrooms: 2
- Full bathrooms: 1
- 1/2 bathrooms: 1
- Main level bedrooms: 1
Rooms
- Room types: Utility Room, 4 Season Porch
Bedroom
- Level: Main
- Area: 168 Square Feet
- Dimensions: 14 x 12
Bedroom
- Level: Main
- Area: 144 Square Feet
- Dimensions: 16 x 9
Bathroom
- Description: in laundry room
- Level: Main
- Area: 70 Square Feet
- Dimensions: 10 x 7
Bathroom
- Level: Main
- Area: 50.4 Square Feet
- Dimensions: 9 x 5.6
Dining room
- Level: Main
- Area: 120 Square Feet
- Dimensions: 12 x 10
Other
- Level: Main
- Area: 176 Square Feet
- Dimensions: 22 x 8
Kitchen
- Level: Main
- Area: 120 Square Feet
- Dimensions: 12 x 10
Laundry
- Level: Main
- Area: 70 Square Feet
- Dimensions: 10 x 7
Living room
- Level: Main
- Area: 210 Square Feet
- Dimensions: 15 x 14
Loft
- Level: Upper
- Area: 246.4 Square Feet
- Dimensions: 17.6 x 14
Heating
- Boiler, Fireplace(s), In Floor Heat, Hot Water, Propane, Electric
Cooling
- None
Appliances
- Included: Water Filtration System, Water Heater-Electric, Water Softener-Owned, Dishwasher, Dryer, Microwave, Range, Refrigerator, Washer
- Laundry: Main Level, Dryer Hook-Ups, Washer Hookup
Features
- Natural Woodwork, Vaulted Ceiling(s)
- Basement: Partial
- Number of fireplaces: 1
- Fireplace features: Wood Burning
Interior area
- Total interior livable area: 1,829 sqft
- Finished area above ground: 1,829
- Finished area below ground: 0
Property
Parking
- Total spaces: 2
- Parking features: Off Street, Gravel, Attached, Detached, Multiple, Electrical Service, Heat, Insulation, Utility Room
- Attached garage spaces: 2
- Has uncovered spaces: Yes
Features
- Patio & porch: Porch
- Exterior features: Dock, Rain Gutters
- Has view: Yes
- View description: Inland Lake
- Has water view: Yes
- Water view: Lake
- Waterfront features: Inland Lake, Waterfront Access(Private), Shoreline Characteristics(Gravel, Hard, Sand)
- Body of water: Pelican
- Frontage length: 224
Lot
- Size: 4.4 Acres
- Dimensions: 490 x 600
- Features: Accessible Shoreline, Irregular Lot, Tree Coverage - Heavy, Tree Coverage - Light
Details
- Additional structures: Pole Building, Storage Shed, Bunkhouse
- Foundation area: 2496
- Parcel number: 425005700020
- Wooded area: 130680
Construction
Type & style
- Home type: SingleFamily
- Architectural style: Traditional
- Property subtype: Single Family Residence
Materials
- Log, Frame/Wood
- Foundation: Concrete Perimeter
- Roof: Asphalt Shingle
Condition
- Previously Owned
- Year built: 2006
Utilities & green energy
- Electric: Lake Country Power
- Sewer: Private Sewer, Mound Septic
- Water: Private, Drilled
- Utilities for property: Satellite
Community & HOA
HOA
- Has HOA: No
Location
- Region: Orr
Financial & listing details
- Price per square foot: $410/sqft
- Tax assessed value: $27,400
- Annual tax amount: $5,055
- Date on market: 6/3/2025
- Cumulative days on market: 246 days
- Listing terms: Cash,Conventional
Estimated market value
Not available
Estimated sales range
Not available
Not available
Price history
Price history
| Date | Event | Price |
|---|---|---|
| 1/21/2026 | Pending sale | $749,000$410/sqft |
Source: | ||
| 6/3/2025 | Listed for sale | $749,000+409.9%$410/sqft |
Source: | ||
| 1/1/2016 | Listing removed | $146,900$80/sqft |
Source: BIC Realty Corp #2122487 Report a problem | ||
| 11/14/2015 | Listed for sale | $146,900-2%$80/sqft |
Source: BIC Realty Corp #2122487 Report a problem | ||
| 2/26/2015 | Listing removed | $149,900$82/sqft |
Source: BIC Realty Corp #6001800 Report a problem | ||
Public tax history
Public tax history
| Year | Property taxes | Tax assessment |
|---|---|---|
| 2024 | $206 +14.4% | $27,400 +8.3% |
| 2023 | $180 +7.1% | $25,300 +21.6% |
| 2022 | $168 +18.3% | $20,800 +23.1% |
Find assessor info on the county website
BuyAbility℠ payment
Est. payment
$4,523/mo
Principal & interest
$3593
Property taxes
$668
Home insurance
$262
Climate risks
Neighborhood: 55771
Nearby schools
GreatSchools rating
- 4/10North Woods Elementary SchoolGrades: PK-6Distance: 13.7 mi
- 7/10North Woods SecondaryGrades: 7-12Distance: 13.7 mi
- Loading
