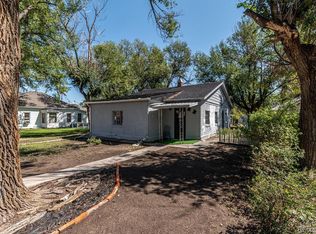This is a custom built beautifully maintained single family 4 bedroom 2 bath home that has mature landscaping and mature trees kept that way with a sprinkler system. The home has the original 3/4 inch thick solid oak floors that have been recently refinished. The main floor has a large living room with a built in fireplace with a insert with blower. The living room flows into the dining room with an open concept. The dining room includes a built-in China hutch and oversize corner windows. The galley kitchen has a breakfast nook. The master bedroom has a full wall of closet and storage above the closets.
This property is off market, which means it's not currently listed for sale or rent on Zillow. This may be different from what's available on other websites or public sources.

