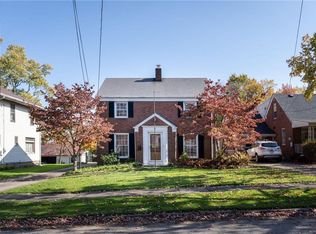Sold for $189,900 on 07/14/25
$189,900
109 5th Ave, Hubbard, OH 44425
3beds
1,352sqft
Single Family Residence
Built in 1923
7,400.84 Square Feet Lot
$193,900 Zestimate®
$140/sqft
$1,585 Estimated rent
Home value
$193,900
$176,000 - $213,000
$1,585/mo
Zestimate® history
Loading...
Owner options
Explore your selling options
What's special
Welcome to 109 5th Ave in Hubbard—a fully renovated 3-bedroom, 2.5-bath home that combines modern updates with small-town charm. From the moment you arrive, you’ll notice the brand-new roof and windows, offering peace of mind and enhanced energy efficiency. Step inside to a bright and inviting interior featuring fresh paint, new luxury vinyl plank flooring, and plush carpet throughout. The kitchen has been completely updated with brand new cabinets, countertops, and stainless steel appliances—perfect for daily living and entertaining. A brand new hot water tank adds to the list of recent upgrades, ensuring reliable comfort for years to come. All bathrooms have been tastefully remodeled with modern finishes, and the home features updated lighting, outlets, and switches throughout. Relax on either of your front covered porch 20x9 or your back covered porch 12x6, and enjoy your new home!
One of the standout features is the oversized 32x24 detached three-car garage—ideal for vehicles, storage, or a workshop. Located in a friendly, walkable neighborhood, this home is just minutes from local parks, the community pool, and Hubbard’s charming downtown. Families will appreciate the proximity to Hubbard's well-rated schools and convenient access to dining, shopping, and major roadways.
This turnkey property is perfect for anyone seeking quality, comfort, and convenience in a welcoming community. Don’t miss your chance—schedule your private tour today!
Zillow last checked: 8 hours ago
Listing updated: July 17, 2025 at 05:13am
Listing Provided by:
Michael W Bayus mbayus79@gmail.com330-718-2371,
More Options Realty, LLC
Bought with:
Rochelle Arriola, 2021001134
Berkshire Hathaway HomeServices Stouffer Realty
Jeremy D Hernan, 2020006038
Berkshire Hathaway HomeServices Stouffer Realty
Source: MLS Now,MLS#: 5127055 Originating MLS: Youngstown Columbiana Association of REALTORS
Originating MLS: Youngstown Columbiana Association of REALTORS
Facts & features
Interior
Bedrooms & bathrooms
- Bedrooms: 3
- Bathrooms: 3
- Full bathrooms: 2
- 1/2 bathrooms: 1
- Main level bathrooms: 1
Primary bedroom
- Description: Flooring: Carpet
- Level: Second
- Dimensions: 13 x 12
Bedroom
- Description: Flooring: Carpet
- Level: Second
- Dimensions: 12 x 12
Bedroom
- Description: Flooring: Carpet
- Level: Second
- Dimensions: 12 x 10
Dining room
- Description: Flooring: Laminate
- Level: First
- Dimensions: 13 x 11
Kitchen
- Description: Flooring: Laminate
- Level: First
- Dimensions: 12 x 11
Living room
- Description: Flooring: Laminate
- Level: First
- Dimensions: 22 x 12
Heating
- Forced Air, Gas
Cooling
- Central Air
Features
- Basement: Full,Unfinished
- Number of fireplaces: 1
Interior area
- Total structure area: 1,352
- Total interior livable area: 1,352 sqft
- Finished area above ground: 1,352
Property
Parking
- Total spaces: 3
- Parking features: Driveway, Detached, Garage
- Garage spaces: 3
Features
- Levels: Two
- Stories: 2
Lot
- Size: 7,400 sqft
Details
- Parcel number: 02233060
- Special conditions: Standard
Construction
Type & style
- Home type: SingleFamily
- Architectural style: Conventional
- Property subtype: Single Family Residence
Materials
- Vinyl Siding
- Roof: Asphalt,Fiberglass
Condition
- Updated/Remodeled
- Year built: 1923
Utilities & green energy
- Sewer: Public Sewer
- Water: Public
Community & neighborhood
Location
- Region: Hubbard
- Subdivision: Jewell Heights Allotment
Price history
| Date | Event | Price |
|---|---|---|
| 7/14/2025 | Sold | $189,900$140/sqft |
Source: | ||
| 6/26/2025 | Pending sale | $189,900$140/sqft |
Source: | ||
| 6/6/2025 | Contingent | $189,900$140/sqft |
Source: | ||
| 5/30/2025 | Listed for sale | $189,900+475.5%$140/sqft |
Source: | ||
| 3/29/2024 | Sold | $33,000$24/sqft |
Source: Public Record | ||
Public tax history
| Year | Property taxes | Tax assessment |
|---|---|---|
| 2024 | $1,351 +10.9% | $27,660 |
| 2023 | $1,218 -14% | $27,660 +4.7% |
| 2022 | $1,415 -0.5% | $26,430 |
Find assessor info on the county website
Neighborhood: 44425
Nearby schools
GreatSchools rating
- 9/10Roosevelt Elementary SchoolGrades: K-4Distance: 0.3 mi
- 6/10Hubbard Middle SchoolGrades: 5-8Distance: 0.4 mi
- 6/10Hubbard High SchoolGrades: 9-12Distance: 0.4 mi
Schools provided by the listing agent
- District: Hubbard EVSD - 7809
Source: MLS Now. This data may not be complete. We recommend contacting the local school district to confirm school assignments for this home.

Get pre-qualified for a loan
At Zillow Home Loans, we can pre-qualify you in as little as 5 minutes with no impact to your credit score.An equal housing lender. NMLS #10287.
Sell for more on Zillow
Get a free Zillow Showcase℠ listing and you could sell for .
$193,900
2% more+ $3,878
With Zillow Showcase(estimated)
$197,778