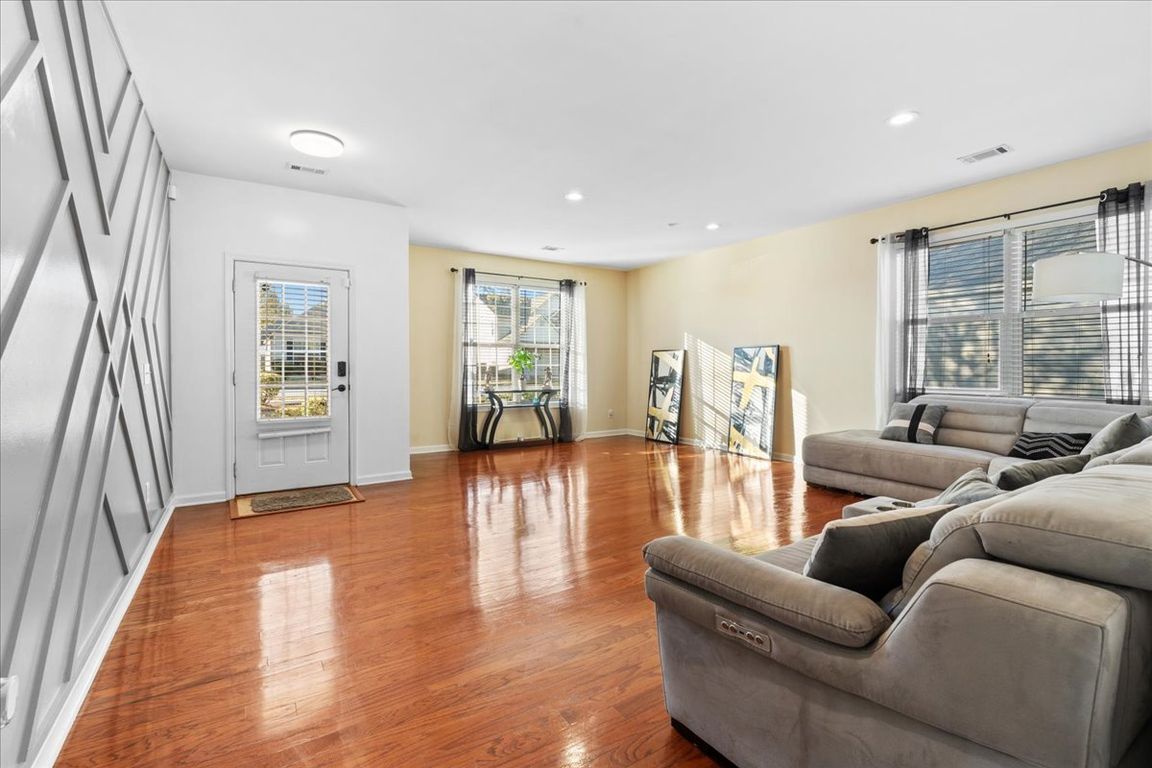
Active
$259,000
3beds
1,866sqft
109 Abelia Ln, Byron, GA 31008
3beds
1,866sqft
Single family residence
Built in 2009
7,405 sqft
Attached garage
$139 price/sqft
$300 annually HOA fee
What's special
Private patio with pergolaOversized walk in closetSeparate showerSoaking tubGorgeous feature wall
Cozy, comfortable, and charming in the middle of Byron, Georgia! This 3 bedroom, 2 bathroom home offers not 1 but 2 generously sized living room/den areas -perfect for entertaining. The primary bedroom features a double vanity, a soaking tub, separate shower, and oversized walk in closet. Generously sized kitchen overlooks the ...
- 4 days |
- 461 |
- 24 |
Likely to sell faster than
Source: GAMLS,MLS#: 10646505
Travel times
Living Room
Family Room
Primary Bedroom
Primary Bathroom
Bedroom
Bedroom
Outdoor
Zillow last checked: 8 hours ago
Listing updated: November 19, 2025 at 01:42pm
Listed by:
Brent Dockery 478-283-8765,
Simple Realty Co.
Source: GAMLS,MLS#: 10646505
Facts & features
Interior
Bedrooms & bathrooms
- Bedrooms: 3
- Bathrooms: 2
- Full bathrooms: 2
- Main level bathrooms: 2
- Main level bedrooms: 3
Rooms
- Room types: Den, Laundry
Kitchen
- Features: Breakfast Bar, Pantry
Heating
- Central
Cooling
- Central Air
Appliances
- Included: Dishwasher, Electric Water Heater, Microwave, Oven/Range (Combo)
- Laundry: In Hall, Laundry Closet
Features
- Double Vanity, Master On Main Level, Separate Shower, Soaking Tub, Split Bedroom Plan, Walk-In Closet(s)
- Flooring: Carpet, Laminate, Tile, Vinyl
- Basement: None
- Number of fireplaces: 1
Interior area
- Total structure area: 1,866
- Total interior livable area: 1,866 sqft
- Finished area above ground: 1,866
- Finished area below ground: 0
Property
Parking
- Parking features: Attached, Garage, Garage Door Opener
- Has attached garage: Yes
Features
- Levels: One
- Stories: 1
- Fencing: Fenced,Privacy,Wood
Lot
- Size: 7,405.2 Square Feet
- Features: Level
Details
- Additional structures: Other, Outbuilding
- Parcel number: 054C 263
Construction
Type & style
- Home type: SingleFamily
- Architectural style: Craftsman
- Property subtype: Single Family Residence
Materials
- Stone, Vinyl Siding
- Foundation: Slab
- Roof: Composition
Condition
- Resale
- New construction: No
- Year built: 2009
Utilities & green energy
- Sewer: Public Sewer
- Water: Public
- Utilities for property: Cable Available, Electricity Available, High Speed Internet, Sewer Connected, Underground Utilities, Water Available
Green energy
- Energy efficient items: Appliances, Windows
Community & HOA
Community
- Features: Sidewalks
- Subdivision: The Enclave
HOA
- Has HOA: Yes
- Services included: Maintenance Grounds
- HOA fee: $300 annually
Location
- Region: Byron
Financial & listing details
- Price per square foot: $139/sqft
- Tax assessed value: $208,900
- Annual tax amount: $2,914
- Date on market: 11/19/2025
- Listing agreement: Exclusive Right To Sell
- Electric utility on property: Yes