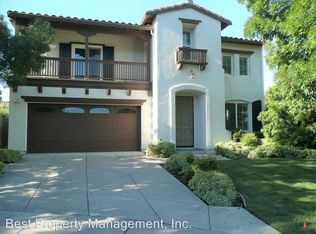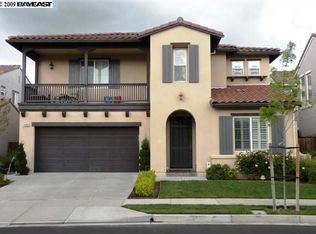Bright and sunny describes this beautiful home! As you walk through the main level you will pass the open den to the dining room with large French doors leading to the inviting patio and yard. The gourmet kitchen features a gas stove, double ovens, and center island with additional sink and granite. The family room adjacent to the kitchen creates spaciousness and the coveted great room. Upstairs is a luxurious master suite with a walk-in closet, dual sinks, separate shower and jetted tub. Beautiful white plantation shutters gives this home that final decorator touch!
This property is off market, which means it's not currently listed for sale or rent on Zillow. This may be different from what's available on other websites or public sources.

