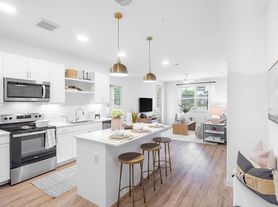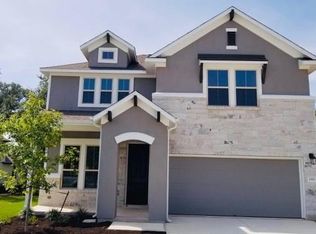Welcome to Parkside on the River in Georgetown, where modern design meets Hill Country charm. This 4-bedroom, 3-bath home begins with a soaring 13-foot entry and opens into a bright kitchen, dining, and family room with a wall of windows. The kitchen features a walk-in pantry, 5-burner cooktop, generous counter space, and a large island that's perfect for gathering. French doors lead to a private office, while the primary suite offers dual vanities, a garden tub, glass shower, and two walk-in closets. A second bedroom includes its own en suite bath, ideal for guests, and two additional bedrooms also feature walk-in closets. Set within Parkside on the River's 1,500-acre master-planned community, residents enjoy two resort-style pools, miles of trails, pickleball courts, and scenic greenbelts, with top-rated schools nearby. Its prime location also provides easy access to Round Rock, Cedar Park, and Austin, making this the perfect blend of comfort, convenience, and community.
House for rent
$3,300/mo
109 Amber Oak Ln, Georgetown, TX 78628
4beds
2,545sqft
Price may not include required fees and charges.
Singlefamily
Available Sat Nov 1 2025
-- Pets
Central air
Electric dryer hookup laundry
2 Attached garage spaces parking
Natural gas, central
What's special
Wall of windowsPrivate officeTwo walk-in closetsGenerous counter spaceEn suite bathLarge islandDual vanities
- 24 days
- on Zillow |
- -- |
- -- |
Travel times
Facts & features
Interior
Bedrooms & bathrooms
- Bedrooms: 4
- Bathrooms: 3
- Full bathrooms: 3
Heating
- Natural Gas, Central
Cooling
- Central Air
Appliances
- Included: Dishwasher, Disposal, Microwave, Oven, WD Hookup
- Laundry: Electric Dryer Hookup, Hookups, Inside, Laundry Room, Washer Hookup
Features
- Breakfast Bar, Electric Dryer Hookup, French Doors, High Ceilings, Interior Steps, Kitchen Island, Low Flow Plumbing Fixtures, Open Floorplan, Pantry, Primary Bedroom on Main, WD Hookup, Walk-In Closet(s), Washer Hookup
- Flooring: Carpet, Tile
Interior area
- Total interior livable area: 2,545 sqft
Property
Parking
- Total spaces: 2
- Parking features: Attached, Garage, Covered
- Has attached garage: Yes
- Details: Contact manager
Features
- Stories: 1
- Exterior features: Contact manager
Details
- Parcel number: R208561250H0009
Construction
Type & style
- Home type: SingleFamily
- Property subtype: SingleFamily
Materials
- Roof: Composition
Condition
- Year built: 2024
Community & HOA
Community
- Features: Clubhouse, Fitness Center
HOA
- Amenities included: Fitness Center
Location
- Region: Georgetown
Financial & listing details
- Lease term: 12 Months
Price history
| Date | Event | Price |
|---|---|---|
| 9/11/2025 | Listed for rent | $3,300$1/sqft |
Source: Unlock MLS #5410220 | ||
| 2/10/2025 | Listing removed | $539,900$212/sqft |
Source: | ||
| 9/23/2024 | Pending sale | $539,900-0.4%$212/sqft |
Source: | ||
| 9/20/2024 | Price change | $541,900+0.4%$213/sqft |
Source: | ||
| 9/5/2024 | Price change | $539,900-1.8%$212/sqft |
Source: | ||

