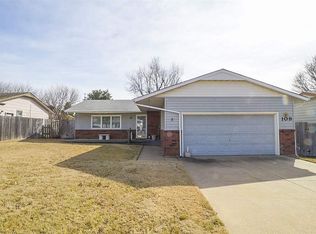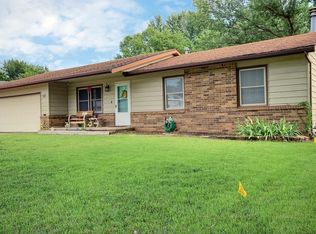Sold
Price Unknown
109 April Dr, Mulvane, KS 67110
2beds
1,500sqft
Single Family Onsite Built
Built in 1980
8,276.4 Square Feet Lot
$194,400 Zestimate®
$--/sqft
$-- Estimated rent
Home value
$194,400
$175,000 - $214,000
Not available
Zestimate® history
Loading...
Owner options
Explore your selling options
What's special
Don't miss out on this 2 bedroom 3 full bathroom home with excellent curb appeal located in the Rockwood Heights Addition of Mulvane. The main floor has an open floor plan and includes a separate laundry room. This home features a master bedroom with full bathtub and shower as well as a second bedroom on the main floor. The basement includes a family room with a wood burning fireplace and an egress window. There is a bonus room, a full bathroom and storage to complete the basement. The home features a large front patio that overlooks a well maintained front yard. The back yard features an in-ground pool with space for grilling and entertaining. A brand new pool cover is being installed the first week of August and an assortment of pool accessories are staying with the home. There is an additional fence around the pool to provide you with extra privacy while entertaining friends and family.
Zillow last checked: 8 hours ago
Listing updated: August 30, 2023 at 08:06pm
Listed by:
Jamie Love CELL:316-712-2055,
J.P. Weigand & Sons
Source: SCKMLS,MLS#: 628434
Facts & features
Interior
Bedrooms & bathrooms
- Bedrooms: 2
- Bathrooms: 3
- Full bathrooms: 3
Primary bedroom
- Description: Carpet
- Level: Main
- Area: 168
- Dimensions: 12' x 14'
Primary bedroom
- Description: Carpet
- Level: Main
- Area: 165
- Dimensions: 15' X 11'
Bedroom
- Description: Carpet
- Level: Main
- Area: 132
- Dimensions: 12' X 11'
Bonus room
- Description: Laminate - Other
- Level: Basement
- Area: 121
- Dimensions: 11' x 11'
Dining room
- Description: Carpet
- Level: Main
- Area: 120
- Dimensions: 12' x 10'
Family room
- Description: Carpet
- Level: Basement
- Area: 228
- Dimensions: 19' x 12'
Kitchen
- Description: Luxury Vinyl
- Level: Main
- Area: 80
- Dimensions: 8' x 10'
Living room
- Description: Luxury Vinyl
- Level: Main
- Area: 252
- Dimensions: 21' x 12'
Heating
- Forced Air, Natural Gas
Cooling
- Central Air, Electric
Appliances
- Included: Dishwasher, Disposal, Refrigerator, Range
- Laundry: Main Level, Laundry Room
Features
- Ceiling Fan(s)
- Basement: Finished
- Has fireplace: No
Interior area
- Total interior livable area: 1,500 sqft
- Finished area above ground: 1,128
- Finished area below ground: 372
Property
Parking
- Total spaces: 2
- Parking features: Attached
- Garage spaces: 2
Features
- Levels: One
- Stories: 1
- Patio & porch: Patio
- Exterior features: Guttering - ALL, Sprinkler System
- Has private pool: Yes
- Pool features: In Ground, Outdoor Pool
- Fencing: Wood
Lot
- Size: 8,276 sqft
- Features: Standard
Details
- Parcel number: 201732393004402003.00
Construction
Type & style
- Home type: SingleFamily
- Architectural style: Ranch
- Property subtype: Single Family Onsite Built
Materials
- Vinyl/Aluminum
- Foundation: Partial, Day Light
- Roof: Composition
Condition
- Year built: 1980
Utilities & green energy
- Gas: Natural Gas Available
- Utilities for property: Sewer Available, Natural Gas Available, Public
Community & neighborhood
Location
- Region: Mulvane
- Subdivision: ROCKWOOD HEIGHTS
HOA & financial
HOA
- Has HOA: No
Other
Other facts
- Ownership: Individual
- Road surface type: Paved
Price history
Price history is unavailable.
Public tax history
Tax history is unavailable.
Neighborhood: 67110
Nearby schools
GreatSchools rating
- NAMulvane Elementary W D MunsonGrades: PK-2Distance: 0.5 mi
- 5/10Mulvane Middle SchoolGrades: 6-8Distance: 0.6 mi
- 4/10Mulvane High SchoolGrades: 9-12Distance: 0.7 mi
Schools provided by the listing agent
- Elementary: Mulvane/Munson
- Middle: Mulvane
- High: Mulvane
Source: SCKMLS. This data may not be complete. We recommend contacting the local school district to confirm school assignments for this home.



