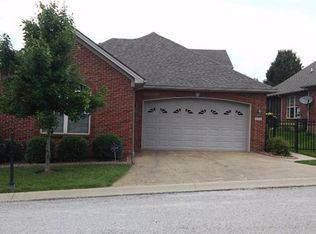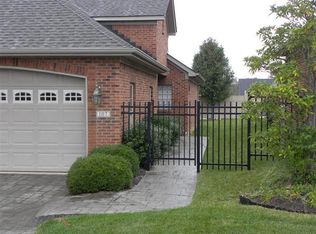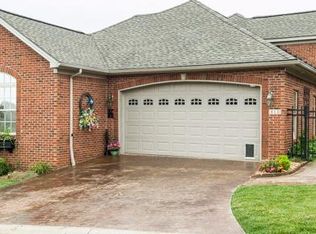Gorgeous all brick, one level home located in a small development. Spacious open floor plan with large great room, lots of classy moldings, volume ceiling, gas log fireplace, nice windows with custom blinds. No carpet in here! Seller recently installed a very nice wood/laminate flooring throughout. Additional living space in the recently enclosed wrap-around porch for all-season use. Beautiful kitchen with loads of elevated height cabinetry and recently added quartz countertops plus some glass door display cabinets. Multi-purpose room makes a great dining room, office or den. Master suite includes a large private bath with pocket door, jetted tub and large separate shower. Second bedroom is spacious and convenient to bath. Large 2-car garage with attic storage with pull down stairs. Yard is extensively landscaped, is fenced and has nice patio. Front entry has additional space for seating area. Very convenient location!!
This property is off market, which means it's not currently listed for sale or rent on Zillow. This may be different from what's available on other websites or public sources.



