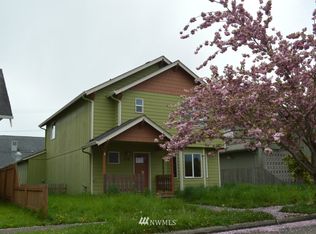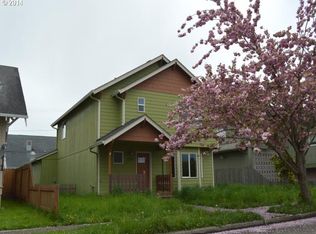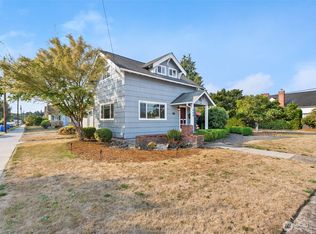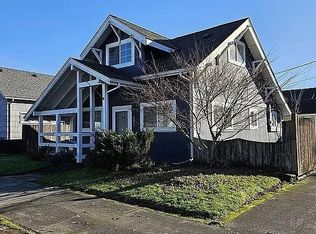Sold
Listed by:
Chris C. Nye,
MLS4owners.com
Bought with: Southwest Washington Realty
$325,000
109 SW B Street, Castle Rock, WA 98611
3beds
1,008sqft
Single Family Residence
Built in 1910
5,000.69 Square Feet Lot
$326,100 Zestimate®
$322/sqft
$1,563 Estimated rent
Home value
$326,100
$307,000 - $349,000
$1,563/mo
Zestimate® history
Loading...
Owner options
Explore your selling options
What's special
Move-In Ready Castle Rock Home 3 bedrooms, 1 bath, 1,008 sq. ft. Updated interior with modern finishes Brand-new roof for peace of mind Detached 1-car garage with bonus space for craft room, workshop, or storage Partially fenced yard with room to relax or play Quiet, safe neighborhood with a playground right next door Convenient and comfortable living in a desirable Castle Rock location
Zillow last checked: 8 hours ago
Listing updated: November 23, 2025 at 04:02am
Listed by:
Chris C. Nye,
MLS4owners.com
Bought with:
John J. Novak Jr, 17163
Southwest Washington Realty
Source: NWMLS,MLS#: 2422926
Facts & features
Interior
Bedrooms & bathrooms
- Bedrooms: 3
- Bathrooms: 1
- Full bathrooms: 1
- Main level bathrooms: 1
- Main level bedrooms: 3
Primary bedroom
- Level: Main
Bedroom
- Level: Main
Bedroom
- Level: Main
Bathroom full
- Level: Main
Dining room
- Level: Main
Living room
- Level: Main
Utility room
- Level: Main
Heating
- Wall Unit(s), Electric
Cooling
- None
Appliances
- Included: Dishwasher(s), Disposal, Refrigerator(s), Garbage Disposal, Water Heater: Electric, Water Heater Location: Under House
Features
- Dining Room
- Flooring: Vinyl Plank, Carpet
- Basement: None
- Has fireplace: No
Interior area
- Total structure area: 1,008
- Total interior livable area: 1,008 sqft
Property
Parking
- Total spaces: 1
- Parking features: Detached Garage, Off Street
- Garage spaces: 1
Features
- Levels: One
- Stories: 1
- Patio & porch: Dining Room, Water Heater
Lot
- Size: 5,000 sqft
- Dimensions: 50' x 100'
- Features: Paved, Sidewalk, Fenced-Partially, Outbuildings
- Topography: Level
Details
- Parcel number: 30055
- Zoning: R-1
- Zoning description: Jurisdiction: City
- Special conditions: Standard
- Other equipment: Leased Equipment: N/a
Construction
Type & style
- Home type: SingleFamily
- Architectural style: Traditional
- Property subtype: Single Family Residence
Materials
- Wood Siding
- Foundation: Block
- Roof: Composition
Condition
- Updated/Remodeled
- Year built: 1910
Utilities & green energy
- Electric: Company: Cowlitz PUD
- Sewer: Sewer Connected, Company: City of Castle Rock
- Water: Public, Company: City of Castle Rock
- Utilities for property: Xfinity & Others, Xfinity & Others
Community & neighborhood
Community
- Community features: Park, Playground, Trail(s)
Location
- Region: Castle Rock
- Subdivision: Castle Rock
Other
Other facts
- Listing terms: Conventional
- Cumulative days on market: 34 days
Price history
| Date | Event | Price |
|---|---|---|
| 10/23/2025 | Sold | $325,000-4.4%$322/sqft |
Source: | ||
| 9/25/2025 | Pending sale | $340,000$337/sqft |
Source: | ||
| 8/19/2025 | Listed for sale | $340,000+2022.9%$337/sqft |
Source: | ||
| 5/3/2020 | Listing removed | $1,300$1/sqft |
Source: TurboTenant | ||
| 5/2/2020 | Listed for rent | $1,300$1/sqft |
Source: TurboTenant | ||
Public tax history
| Year | Property taxes | Tax assessment |
|---|---|---|
| 2024 | $1,865 +11.2% | $219,700 +7.5% |
| 2023 | $1,678 +4.3% | $204,310 -0.2% |
| 2022 | $1,608 | $204,710 +17.3% |
Find assessor info on the county website
Neighborhood: 98611
Nearby schools
GreatSchools rating
- 2/10Castle Rock Elementary SchoolGrades: PK-5Distance: 0.3 mi
- 3/10Castle Rock Middle SchoolGrades: 6-8Distance: 0.1 mi
- 2/10Castle Rock High SchoolGrades: 9-12Distance: 0.6 mi
Schools provided by the listing agent
- Elementary: Castle Rock Elem
- Middle: Castle Rock Mid
- High: Castle Rock High
Source: NWMLS. This data may not be complete. We recommend contacting the local school district to confirm school assignments for this home.

Get pre-qualified for a loan
At Zillow Home Loans, we can pre-qualify you in as little as 5 minutes with no impact to your credit score.An equal housing lender. NMLS #10287.



