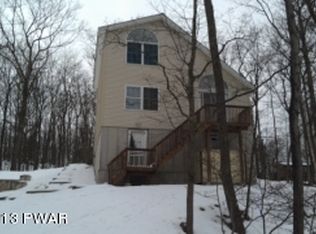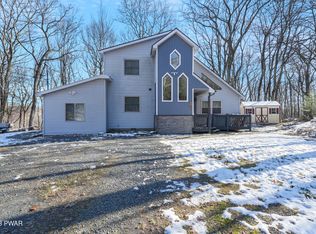Sold for $250,000
$250,000
109 Bald Ridge Rd, Milford, PA 18337
3beds
1,931sqft
Single Family Residence
Built in 1987
0.42 Acres Lot
$258,900 Zestimate®
$129/sqft
$2,567 Estimated rent
Home value
$258,900
$220,000 - $306,000
$2,567/mo
Zestimate® history
Loading...
Owner options
Explore your selling options
What's special
ONE OF A KIND 3 BED 2 BATH CONTEMPORARY HOME IN DESIRABLE SUNRISE LAKE COMMUNITY! For those who dream beyond having an ordinary, cookie-cutter home, you've come to the right place! Upon arrival, you will already want to relax on the inviting covered front porch (with skylights!) and the even more spacious side porch. Walk in the front door, and you will be greeted by a tasteful dining room with beautifully maintained parquet flooring. Your kitchen features timeless granite countertops. a gas range, and ample storage space. Numerous windows allow for incredible natural light throughout the home. The living room boasts a gorgeous brick propane fireplace and rich hardwood floors. Just walk through the glass door to access the expansive, light-filled sun room with views of the grassy, gently sloping backyard. A cozy, sun-soaked guest bedroom and a convenient half bathroom complete the first floor. Head downstairs into the finished basement and you will find your master bedroom, featuring a HUGE walk-in closet. Across the hall you will find your large third bedroom and a completely separate laundry room. And, if you're downstairs and want to head outside, you can do just that through the lower sun room (just as huge as the upstairs one!) Enjoy utilizing the private room at the end of the lower sun room, too! Whether you want a private office, a workshop, or anything else - this cute little room offers you lots of possibilities for you to add your own creative touch. A cleared, spacious back lawn provides enough space to install a fire pit, a playground, or whatever else you have in mind! Not to mention, all the community perks Sunrise Lake has to offer. Don't miss this incredible opportunity to own a truly unique, inviting home at a super competitive price! Just minutes to downtown Milford which offers great restaurants, shopping, breweries, a winery, rafting on the Delaware, waterfalls and more!
Zillow last checked: 8 hours ago
Listing updated: July 25, 2025 at 11:13am
Listed by:
Lisa McAteer 570-832-4425,
Keller Williams RE 402 Broad,
Jonathon Fornoff 570-618-1061,
Keller Williams RE 402 Broad
Bought with:
Stephanie Tsaptsinos, RS367189
Iron Valley R E Tri-State
Source: PWAR,MLS#: PW251511
Facts & features
Interior
Bedrooms & bathrooms
- Bedrooms: 3
- Bathrooms: 2
- Full bathrooms: 1
- 1/2 bathrooms: 1
Primary bedroom
- Area: 182
- Dimensions: 14 x 13
Bedroom 2
- Area: 154
- Dimensions: 14 x 11
Bedroom 3
- Area: 132
- Dimensions: 11 x 12
Primary bathroom
- Area: 32
- Dimensions: 4 x 8
Bathroom 2
- Area: 24
- Dimensions: 3 x 8
Bonus room
- Description: Marked as sun room on floor plan
- Area: 248
- Dimensions: 8 x 31
Bonus room
- Description: Marked as sun room on floor plan
- Area: 256
- Dimensions: 8 x 32
Dining room
- Area: 160
- Dimensions: 8 x 20
Kitchen
- Area: 72
- Dimensions: 9 x 8
Laundry
- Area: 32
- Dimensions: 4 x 8
Living room
- Area: 361
- Dimensions: 19 x 19
Office
- Area: 88
- Dimensions: 8 x 11
Heating
- Fireplace(s), Hot Water, Propane
Cooling
- Wall Unit(s)
Appliances
- Included: Dishwasher, Washer, Microwave, Stainless Steel Appliance(s), Gas Oven, Gas Range
- Laundry: Laundry Room
Features
- Beamed Ceilings, Walk-In Closet(s), High Ceilings, Granite Counters, Cathedral Ceiling(s)
- Flooring: Carpet, Tile, Hardwood
- Basement: Finished,Walk-Out Access
- Number of fireplaces: 1
- Fireplace features: Living Room, Propane
Interior area
- Total structure area: 1,931
- Total interior livable area: 1,931 sqft
- Finished area above ground: 1,024
- Finished area below ground: 907
Property
Parking
- Parking features: Driveway, Paved
- Has uncovered spaces: Yes
Features
- Levels: One
- Stories: 1
- Patio & porch: Front Porch, Side Porch
- Exterior features: Gas Grill, Storage
- Pool features: Association
- Has view: Yes
- View description: Trees/Woods
- Body of water: Sunrise Lake
Lot
- Size: 0.42 Acres
- Features: Back Yard, Front Yard, Gentle Sloping, Few Trees, Cleared
Details
- Additional structures: Shed(s)
- Parcel number: 122.020183 017993
- Zoning: Residential
- Other equipment: Fuel Tank(s)
Construction
Type & style
- Home type: SingleFamily
- Architectural style: Contemporary
- Property subtype: Single Family Residence
- Attached to another structure: Yes
Materials
- Wood Siding
- Foundation: Concrete Perimeter, Stone
- Roof: Metal
Condition
- New construction: No
- Year built: 1987
- Major remodel year: 1987
Utilities & green energy
- Electric: 100 Amp Service
- Water: Well
- Utilities for property: Cable Available, Water Connected, Propane, Phone Available, Electricity Connected
Community & neighborhood
Security
- Security features: Security System
Location
- Region: Milford
- Subdivision: Sunrise Lakes
HOA & financial
HOA
- Has HOA: Yes
- HOA fee: $1,025 annually
- Amenities included: Basketball Court, Sport Court, Snow Removal, Security, Pool, Playground, Beach Access
- Services included: Snow Removal
Other
Other facts
- Listing terms: Cash,VA Loan,FHA,Conventional
- Road surface type: Paved
Price history
| Date | Event | Price |
|---|---|---|
| 7/25/2025 | Sold | $250,000$129/sqft |
Source: | ||
| 5/29/2025 | Pending sale | $250,000$129/sqft |
Source: | ||
| 5/23/2025 | Listed for sale | $250,000-12.2%$129/sqft |
Source: | ||
| 9/8/2024 | Listing removed | $284,900$148/sqft |
Source: | ||
| 8/14/2024 | Price change | $284,900-5%$148/sqft |
Source: | ||
Public tax history
| Year | Property taxes | Tax assessment |
|---|---|---|
| 2025 | $3,877 +4.7% | $24,510 |
| 2024 | $3,703 +1.5% | $24,510 |
| 2023 | $3,648 +2.7% | $24,510 |
Find assessor info on the county website
Neighborhood: 18337
Nearby schools
GreatSchools rating
- 6/10Dingman-Delaware El SchoolGrades: 3-5Distance: 1.7 mi
- 8/10Dingman-Delaware Middle SchoolGrades: 6-8Distance: 1.8 mi
- 10/10Delaware Valley High SchoolGrades: 9-12Distance: 8 mi
Get a cash offer in 3 minutes
Find out how much your home could sell for in as little as 3 minutes with a no-obligation cash offer.
Estimated market value$258,900
Get a cash offer in 3 minutes
Find out how much your home could sell for in as little as 3 minutes with a no-obligation cash offer.
Estimated market value
$258,900

