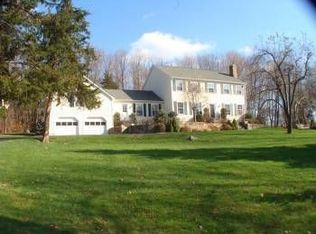Sold for $1,100,000
$1,100,000
109 Beaver Brook Road, Ridgefield, CT 06877
4beds
2,848sqft
Single Family Residence
Built in 1969
2 Acres Lot
$1,122,700 Zestimate®
$386/sqft
$5,652 Estimated rent
Home value
$1,122,700
$1.01M - $1.25M
$5,652/mo
Zestimate® history
Loading...
Owner options
Explore your selling options
What's special
This delightful and spacious oversized 4 bedroom Ranch is bright and open with beautiful hardwood floors throughout the main level. The large living room with wet bar and fireplace makes this room inviting for entertaining or just relaxing. The dining room leads to a large eat-in kitchen with island counter, desk area, and access to the deck and fenced in backyard. The family room includes a fireplace as well as a glass door to the expansive Trex deck with power retractable awning. The primary bedroom suite includes double closets and a remodeled ensuite bathroom with double sinks and glass enclosed shower. There are 3 additional bedrooms and a full bathroom. The partially finished walk-out lower level offers a large multi-purpose room with built-in entertainment center, full bathroom, hookup for wet bar and office/guest area. Slider leads to the level fenced in backyard area and stone patio with plenty of privacy. The home has been well cared for by current owners with updates including refinished hardwood floors, exterior painting, maintenance-free Anderson windows, central air conditioning, portable generator, recessed LED lighting throughout, and more! Located in a private setting, the home is in an ideal location close to shopping, dining and easy access to commuter routes. Sale based on seller to secure suitable housing.
Zillow last checked: 8 hours ago
Listing updated: July 11, 2025 at 08:08am
Listed by:
Tim Hastings 203-482-2181,
Houlihan Lawrence 203-438-0455
Bought with:
Robert Neumann, REB.0758310
Houlihan Lawrence
Source: Smart MLS,MLS#: 24086597
Facts & features
Interior
Bedrooms & bathrooms
- Bedrooms: 4
- Bathrooms: 4
- Full bathrooms: 3
- 1/2 bathrooms: 1
Primary bedroom
- Features: Bedroom Suite, Full Bath, Stall Shower, Hardwood Floor
- Level: Main
- Area: 315 Square Feet
- Dimensions: 15 x 21
Bedroom
- Features: Hardwood Floor
- Level: Main
- Area: 252 Square Feet
- Dimensions: 12 x 21
Bedroom
- Features: Hardwood Floor
- Level: Main
- Area: 143 Square Feet
- Dimensions: 11 x 13
Bedroom
- Features: Hardwood Floor
- Level: Main
- Area: 143 Square Feet
- Dimensions: 11 x 13
Dining room
- Features: Hardwood Floor
- Level: Main
- Area: 225 Square Feet
- Dimensions: 15 x 15
Family room
- Features: Balcony/Deck, Fireplace, Sliders, Hardwood Floor
- Level: Main
- Area: 330 Square Feet
- Dimensions: 15 x 22
Kitchen
- Features: Balcony/Deck, Dining Area, Kitchen Island, Pantry, Tile Floor
- Level: Main
- Area: 330 Square Feet
- Dimensions: 15 x 22
Living room
- Features: Wet Bar, Fireplace, Hardwood Floor
- Level: Main
- Area: 285 Square Feet
- Dimensions: 15 x 19
Office
- Features: Wall/Wall Carpet
- Level: Lower
- Area: 255 Square Feet
- Dimensions: 15 x 17
Other
- Features: Wall/Wall Carpet
- Level: Lower
- Area: 160 Square Feet
- Dimensions: 10 x 16
Rec play room
- Features: Built-in Features, Dry Bar, Full Bath, Patio/Terrace, Sliders, Wall/Wall Carpet
- Level: Lower
- Area: 1320 Square Feet
- Dimensions: 33 x 40
Heating
- Hot Water, Oil
Cooling
- Central Air
Appliances
- Included: Dishwasher
- Laundry: Main Level
Features
- Basement: Full,Partially Finished
- Attic: Pull Down Stairs
- Number of fireplaces: 2
Interior area
- Total structure area: 2,848
- Total interior livable area: 2,848 sqft
- Finished area above ground: 2,848
Property
Parking
- Total spaces: 2
- Parking features: Attached
- Attached garage spaces: 2
Features
- Patio & porch: Porch, Deck, Patio
- Exterior features: Rain Gutters
Lot
- Size: 2 Acres
- Features: Corner Lot, Wetlands, Subdivided
Details
- Additional structures: Shed(s)
- Parcel number: 274896
- Zoning: RAA
Construction
Type & style
- Home type: SingleFamily
- Architectural style: Ranch
- Property subtype: Single Family Residence
Materials
- Shake Siding
- Foundation: Concrete Perimeter
- Roof: Fiberglass
Condition
- New construction: No
- Year built: 1969
Utilities & green energy
- Sewer: Septic Tank
- Water: Well
Community & neighborhood
Community
- Community features: Basketball Court, Golf, Shopping/Mall, Tennis Court(s)
Location
- Region: Ridgefield
- Subdivision: North Ridgefield
HOA & financial
HOA
- Has HOA: Yes
- HOA fee: $1,120 annually
- Amenities included: Basketball Court, Clubhouse, Playground, Recreation Facilities, Pool, Tennis Court(s), Management
- Services included: Maintenance Grounds, Trash, Snow Removal, Pool Service, Road Maintenance
Price history
| Date | Event | Price |
|---|---|---|
| 7/8/2025 | Sold | $1,100,000+10.2%$386/sqft |
Source: | ||
| 4/28/2025 | Pending sale | $998,000$350/sqft |
Source: | ||
| 4/25/2025 | Listed for sale | $998,000+113.2%$350/sqft |
Source: | ||
| 7/14/2000 | Sold | $468,000+24.7%$164/sqft |
Source: | ||
| 5/4/1999 | Sold | $375,440+25.1%$132/sqft |
Source: | ||
Public tax history
| Year | Property taxes | Tax assessment |
|---|---|---|
| 2025 | $13,352 +3.9% | $487,480 |
| 2024 | $12,845 +2.1% | $487,480 |
| 2023 | $12,582 +4.9% | $487,480 +15.6% |
Find assessor info on the county website
Neighborhood: Ridgebury
Nearby schools
GreatSchools rating
- 9/10Ridgebury Elementary SchoolGrades: PK-5Distance: 2.2 mi
- 8/10Scotts Ridge Middle SchoolGrades: 6-8Distance: 3.2 mi
- 10/10Ridgefield High SchoolGrades: 9-12Distance: 3.1 mi
Schools provided by the listing agent
- Elementary: Ridgebury
- Middle: Scotts Ridge
- High: Ridgefield
Source: Smart MLS. This data may not be complete. We recommend contacting the local school district to confirm school assignments for this home.
Get pre-qualified for a loan
At Zillow Home Loans, we can pre-qualify you in as little as 5 minutes with no impact to your credit score.An equal housing lender. NMLS #10287.
Sell for more on Zillow
Get a Zillow Showcase℠ listing at no additional cost and you could sell for .
$1,122,700
2% more+$22,454
With Zillow Showcase(estimated)$1,145,154
