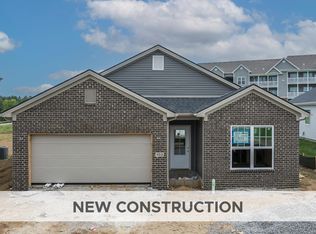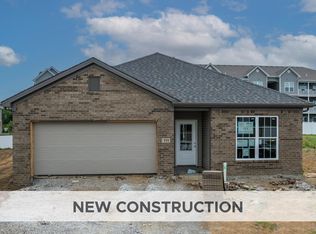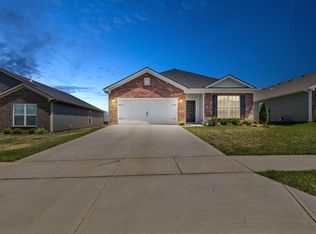Sold for $310,191 on 07/28/23
$310,191
109 Bellatrix Ct, Georgetown, KY 40324
3beds
1,877sqft
Single Family Residence
Built in 2023
7,971.48 Square Feet Lot
$341,300 Zestimate®
$165/sqft
$2,169 Estimated rent
Home value
$341,300
$324,000 - $358,000
$2,169/mo
Zestimate® history
Loading...
Owner options
Explore your selling options
What's special
The Granite Coast A from the Trend Collection by Ball Homes, LLC. This charming ranch boasts 9' ceilings on the first floor and covered patio. Additional features include: Gas heat and water heater; primary suite with 4x3 fiberglass shower with bypass doors, 60x42 flat front garden tub, 4040 obscure glass window, double bowl vanity with quartz top; fireplace with gas logs; Aristokraft Sinclair 'Flagstone' cabinets throughout - including kitchen island; granite kitchen countertop; smooth ceilings throughout (excluding garage); drop zone: LVP flooring in entry, kitchen/brfst area, all bathrooms, dining area, family room, and utility room; stainless steel appliances including smoothtop range, microwave, dishwasher, and refrigerator; 220v outlet in garage for future EV charger. Lot 34ST
Zillow last checked: 8 hours ago
Listing updated: August 28, 2025 at 11:18am
Listed by:
Malcolm R Meers 859-621-1236,
Christies International Real Estate Bluegrass
Bought with:
Karen Bishop Saltzman, 270216
National Real Estate
Source: Imagine MLS,MLS#: 23003808
Facts & features
Interior
Bedrooms & bathrooms
- Bedrooms: 3
- Bathrooms: 2
- Full bathrooms: 2
Primary bedroom
- Level: First
Bedroom 1
- Level: First
Bedroom 2
- Level: First
Bathroom 1
- Description: Full Bath, Primary Bath
- Level: First
Bathroom 2
- Description: Full Bath
- Level: First
Bonus room
- Description: Flex Area
- Level: First
Family room
- Level: First
Family room
- Level: First
Kitchen
- Description: with Breakfast Area
- Level: First
Utility room
- Level: First
Heating
- Forced Air
Cooling
- Electric
Appliances
- Included: Disposal, Dishwasher, Refrigerator
- Laundry: Electric Dryer Hookup, Washer Hookup
Features
- Entrance Foyer, Master Downstairs, Walk-In Closet(s)
- Flooring: Carpet, Other
- Windows: Insulated Windows, Storm Window(s), Screens
- Has basement: No
- Has fireplace: Yes
- Fireplace features: Family Room, Gas Log, Gas Starter
Interior area
- Total structure area: 1,877
- Total interior livable area: 1,877 sqft
- Finished area above ground: 1,877
- Finished area below ground: 0
Property
Parking
- Total spaces: 2
- Parking features: Attached Garage, Driveway
- Garage spaces: 2
- Has uncovered spaces: Yes
Features
- Levels: One
- Patio & porch: Patio
- Has view: Yes
- View description: Neighborhood
Lot
- Size: 7,971 sqft
Details
- Parcel number: LBAR109
Construction
Type & style
- Home type: SingleFamily
- Architectural style: Ranch
- Property subtype: Single Family Residence
Materials
- Brick Veneer, Vinyl Siding
- Foundation: Slab
- Roof: Dimensional Style
Condition
- New Construction
- New construction: Yes
- Year built: 2023
Utilities & green energy
- Sewer: Public Sewer
- Water: Public
- Utilities for property: Electricity Connected, Natural Gas Connected, Sewer Connected, Water Connected
Community & neighborhood
Location
- Region: Georgetown
- Subdivision: South Crossing
HOA & financial
HOA
- HOA fee: $250 annually
- Services included: Maintenance Grounds
Price history
| Date | Event | Price |
|---|---|---|
| 7/28/2023 | Sold | $310,191$165/sqft |
Source: | ||
| 4/24/2023 | Pending sale | $310,191$165/sqft |
Source: | ||
| 3/3/2023 | Listed for sale | $310,191$165/sqft |
Source: | ||
Public tax history
Tax history is unavailable.
Neighborhood: 40324
Nearby schools
GreatSchools rating
- 4/10Southern Elementary SchoolGrades: K-5Distance: 1.1 mi
- 4/10Georgetown Middle SchoolGrades: 6-8Distance: 1.3 mi
- 6/10Scott County High SchoolGrades: 9-12Distance: 3.2 mi
Schools provided by the listing agent
- Elementary: Southern
- Middle: Georgetown
- High: Great Crossing
Source: Imagine MLS. This data may not be complete. We recommend contacting the local school district to confirm school assignments for this home.

Get pre-qualified for a loan
At Zillow Home Loans, we can pre-qualify you in as little as 5 minutes with no impact to your credit score.An equal housing lender. NMLS #10287.



