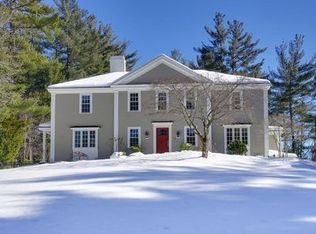Move in by Spring! Located in the Wayside Inn Historic District and back on market w/improvements, this charming colonial w/circular driveway has personality & warmth. A farmer's porch welcomes you, making for iconic nights enjoying the beautiful landscaped front yard. The bluestone entry w/window seat steps into open foyer, looking through to the tree-lined, open backyard. LR is accented w/custom mantle & granite hearth. A cozy FR w/fireplace and built-ins is complimented with plantation shutters & built-in bar. Eat-in kitchen w/granite counters, 2 pantries, center island, & SS appliances. Enjoy warm summer nights on the screened-in porch, overlooking the level backyard. 4 BRs, including Master ensuite w/dressing room, 2 closets, & bath as well as 2nd-flr Bonus room allowing for playroom, office, or guest room potential. A full, finished basement offers even more possibilities for entertaining. 2016 roof & exterior paint & 2017 garage doors, and more!
This property is off market, which means it's not currently listed for sale or rent on Zillow. This may be different from what's available on other websites or public sources.
