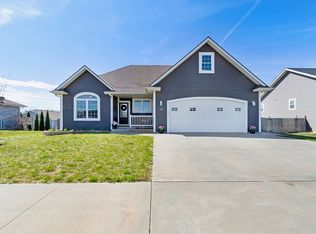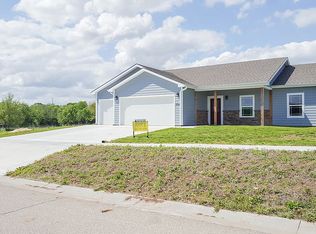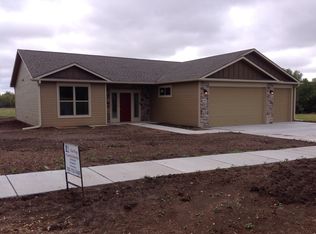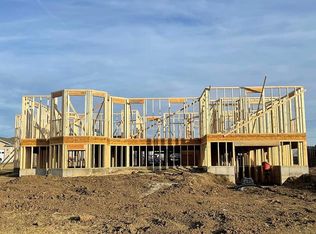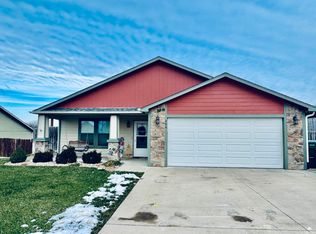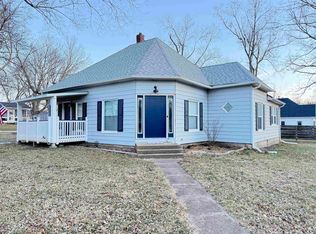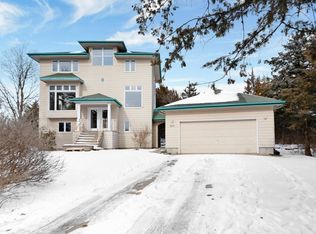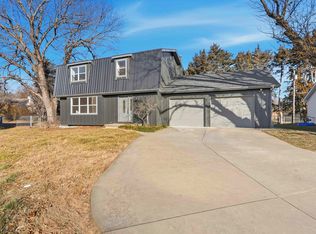Discover this spacious 3,000 sq ft home on Riley’s east side, built in 2017 and beautifully maintained. The main level features vaulted ceilings, a cozy gas fireplace, and a stunning kitchen with full quartz countertops. With 5 bedrooms and 3 full baths, there’s room for everyone. The seller-finished basement adds two conforming bedrooms, a full bath, and stylish stained concrete floors, and added Sound Proofing Sheetrock to the ceiling of the downstairs—perfect for extra living space or guests. Contact Keith Eyestone, Realtor, at 785-477-9328 for more information.
For sale
Price cut: $5.5K (1/21)
$350,000
109 Bird Dog Dr, Riley, KS 66531
5beds
3,006sqft
Est.:
Single Family Residence
Built in 2017
10,454.4 Square Feet Lot
$349,600 Zestimate®
$116/sqft
$-- HOA
What's special
Cozy gas fireplaceSeller-finished basementVaulted ceilings
- 52 days |
- 657 |
- 23 |
Zillow last checked: 8 hours ago
Listing updated: January 25, 2026 at 07:01pm
Listed by:
Keith Eyestone 785-477-9328,
Alliance Realty
Source: FHARMLS,MLS#: 20253192
Tour with a local agent
Facts & features
Interior
Bedrooms & bathrooms
- Bedrooms: 5
- Bathrooms: 3
- Full bathrooms: 3
Primary bedroom
- Level: Main
Bedroom 2
- Level: Main
Bedroom 3
- Level: Main
Bedroom 4
- Level: Lower 1
Dining room
- Level: Main
Kitchen
- Level: Main
Laundry
- Level: Main
Living room
- Level: Main
Other
- Description: 5th bedroom
- Level: Lower 1
Heating
- Propane
Cooling
- Ceiling Fan(s), Central Air
Appliances
- Included: Water Softener
Features
- Kitchen Island, Primary Bathroom, Primary Bedroom Walk-In Closet
- Flooring: Carpet, Ceramic Floor, Concrete, Vinyl
- Basement: Daylight,Finished,Concrete
- Number of fireplaces: 1
- Fireplace features: One, Gas, Living Room
Interior area
- Total structure area: 3,006
- Total interior livable area: 3,006 sqft
- Finished area above ground: 1,503
Video & virtual tour
Property
Parking
- Total spaces: 2
- Parking features: Garage
- Garage spaces: 2
Features
- Pool features: None
- Fencing: None
Lot
- Size: 10,454.4 Square Feet
Details
- Additional structures: None
- Parcel number: 1510104002005000
Construction
Type & style
- Home type: SingleFamily
- Architectural style: Contemporary,Raised Ranch
- Property subtype: Single Family Residence
Materials
- Roof: Architecture Dimensioned,Less than 10 years
Condition
- Year built: 2017
Community & HOA
HOA
- Has HOA: No
- Amenities included: None
- Services included: None
Location
- Region: Riley
Financial & listing details
- Price per square foot: $116/sqft
- Tax assessed value: $255,200
- Annual tax amount: $6,200
- Date on market: 12/11/2025
- Cumulative days on market: 52 days
- Road surface type: Concrete
Estimated market value
$349,600
$332,000 - $367,000
$2,676/mo
Price history
Price history
| Date | Event | Price |
|---|---|---|
| 1/21/2026 | Price change | $350,000-1.5%$116/sqft |
Source: | ||
| 1/17/2026 | Price change | $355,500-1.8%$118/sqft |
Source: | ||
| 12/11/2025 | Listed for sale | $362,000+2%$120/sqft |
Source: | ||
| 12/5/2025 | Listing removed | $355,000$118/sqft |
Source: SCKMLS #659028 Report a problem | ||
| 10/17/2025 | Price change | $355,000-2.7%$118/sqft |
Source: SCKMLS #659028 Report a problem | ||
Public tax history
BuyAbility℠ payment
Est. payment
$1,920/mo
Principal & interest
$1357
Property taxes
$440
Home insurance
$123
Climate risks
Neighborhood: 66531
Nearby schools
GreatSchools rating
- 8/10Riley County Grade SchoolGrades: PK-8Distance: 0.4 mi
- 5/10Riley County High SchoolGrades: 9-12Distance: 2.5 mi
- Loading
- Loading
