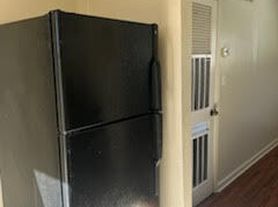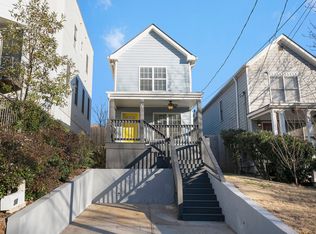Looking for an idyllic Craftsman neighborhood in the heart of the city? You've found it! High Point Estates is the BEST KEPT secret Atlanta Beltline neighborhood being just one street from the Beltline. You simply can not beat the location! Enjoy lazy Sundays in your rocking chair sipping sweet tea from the expansive front porch that spans the width of the home. Once inside, you'll be welcomed by the light and airy main level with hardwoods and stately columns separating the living and dining rooms. The gas fire place adds just the right amount of warmth for those cozy winter nights. The kitchen is well appointed with a breakfast bar that allows direct sight to the dining and living rooms; perfect for entertaining guests while preparing meals. You'll love to keep the party going on the deck just outside the kitchen for al fresco dining overlooking the lush back yard. Upstairs you'll find the spacious owners suite complete with trey ceiling and en suite bathroom and 2 primary bedrooms.
House for rent
$2,600/mo
109 Bowen Cir SW, Atlanta, GA 30315
3beds
1,320sqft
Price may not include required fees and charges.
Singlefamily
Available now
What's special
- 43 days |
- -- |
- -- |
Zillow last checked: 8 hours ago
Listing updated: 10 hours ago
Travel times
Looking to buy when your lease ends?
Consider a first-time homebuyer savings account designed to grow your down payment with up to a 6% match & a competitive APY.
Facts & features
Interior
Bedrooms & bathrooms
- Bedrooms: 3
- Bathrooms: 3
- Full bathrooms: 2
- 1/2 bathrooms: 1
Interior area
- Total interior livable area: 1,320 sqft
Property
Parking
- Details: Contact manager
Details
- Parcel number: 14007300040140
Construction
Type & style
- Home type: SingleFamily
- Property subtype: SingleFamily
Condition
- Year built: 2000
Community & HOA
Location
- Region: Atlanta
Financial & listing details
- Lease term: Contact For Details
Price history
| Date | Event | Price |
|---|---|---|
| 10/27/2025 | Listing removed | $399,999$303/sqft |
Source: | ||
| 10/25/2025 | Listed for rent | $2,600$2/sqft |
Source: | ||
| 7/27/2025 | Price change | $399,999+0.3%$303/sqft |
Source: | ||
| 3/27/2025 | Listed for sale | $399,000$302/sqft |
Source: | ||
| 3/27/2025 | Listing removed | $399,000$302/sqft |
Source: | ||

