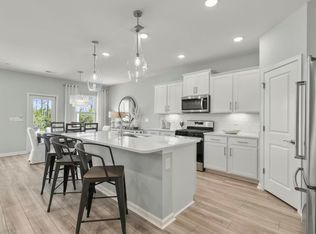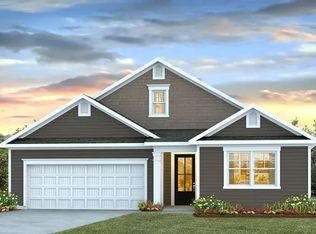Nestled surrounded by the famous Francis Marion National Forest, the exclusive Bridges at Seven Lakes is a small gated community made up of only 150 homes that offers complete privacy and larger property acreage than nearly all of the surrounding area. Only 10-12 minutes to Route 17 in Mount Pleasant with normal traffic. This one of a kind community offers a large pool, playground, numerous lakes, a dock for fishing or simply relaxing, a soccer field, fire pits, numerous games such as horseshoe, large community gazebo in a beautiful peaceful setting.This New Westerly floor plan is a spacious and well thought out two-story, three car garage home featuring six large bedrooms, a large open kitchen, two large first floor family rooms, a large dining room with custom ceiling, a large sunroom that has near 360 degree view of backyard that is up against the Francis Marion National Forest. The kitchen comes with upgraded granite countertops, new top quality KitchenAid stainless-steel appliances, a top end LG refrigerator, all with energy efficiency components. Additionally, on the first floor is a guest suite with a large walk-in closet and full bathroom one door down the hall. Another bonus to this home is the first floor storage which includes: large finished storage under staircase, walk-in pantry in the kitchen, large walk-in pantry centered 10 feet from the kitchen area and another closet located across from the guest suite. Featured on the second floor is a spacious master bedroom with a large bathroom and double vanities, custom walk-in spa shower and a large walk-in closet, four large secondary bedrooms, two full bathrooms, one of which is a jack and jill style and a large versatile loft space. There is a spacious laundry room with sink that connects the loft and the master bedroom closet for easy access. Home is equipped with smart home technology, which includes the latest ADT Home Security System, providing you comfort and peace of mind. HomeTelecom High Speed Fiber internet is already hooked up and ready for use. High speed and stable internet access in a national forest? You got that right! You can also enjoy a Rinnai tankless water heater saving space in the garage for ultimate use of space. It is worth mentioning that the attic of this home has an insulation upgrade that keeps the attic at a stable temperature year round which helps fight against moisture, bugs, mold and numerous other issues that can occur throughout time. On top of that, this home has new 6 inch seamless gutters throughout the entire home. Not only is this home incredible on the inside but the backyard is what makes this home very special. Enjoy a new 6 foot Charleston style wood privacy fence as well!
This property is off market, which means it's not currently listed for sale or rent on Zillow. This may be different from what's available on other websites or public sources.

