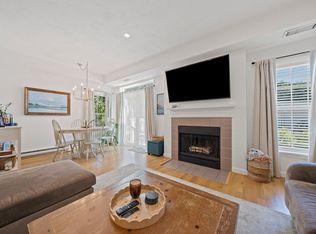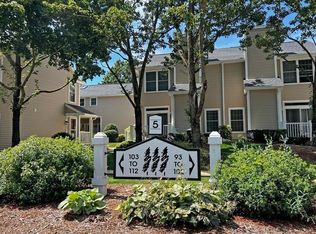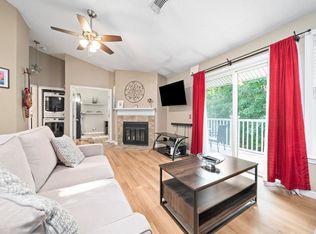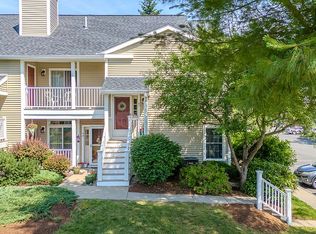Sold for $465,000 on 08/15/25
$465,000
109 Bradford Commons Ln #109, Braintree, MA 02184
2beds
1,165sqft
Condominium, Townhouse
Built in 1989
348 Acres Lot
$-- Zestimate®
$399/sqft
$-- Estimated rent
Home value
Not available
Estimated sales range
Not available
Not available
Zestimate® history
Loading...
Owner options
Explore your selling options
What's special
Traditional Townhouse in the desirable Devon Wood complex! Enjoy the open floor plan with fully-applianced Kitchen & granite countertops, step down to your living/dining room area with fireplace & sliders to a private patio overlooking the woods, lovely newer hardwood floors, and a convenient half-bath. Each Bedroom has a full bathroom as well as plenty of closet space and soaring ceilings, and the 2nd floor laundry in the hall is a nice feature! At the end of a cul-de-sac with no units above or below plus a private entrance, this unit stands out. Freshly painted walls & clean & neat! Central air to keep cool in the summer months. One parking spot and lots of visitor parking. Devon Woods features on-site management, pool/hot tub/clubhouse, walking/jogging trails, tennis courts, and a serene setting off the beaten path yet close to the T/commuter rail, highways, and shops/restaurants. Ready for new owners!
Zillow last checked: 8 hours ago
Listing updated: August 16, 2025 at 05:35am
Listed by:
Richard Lannon 617-571-8510,
Keller Williams Realty 781-843-3200
Bought with:
Justin Oliver
Compass
Source: MLS PIN,MLS#: 73397626
Facts & features
Interior
Bedrooms & bathrooms
- Bedrooms: 2
- Bathrooms: 3
- Full bathrooms: 2
- 1/2 bathrooms: 1
Primary bedroom
- Features: Bathroom - Full, Cathedral Ceiling(s), Closet, Flooring - Wall to Wall Carpet, Closet - Double
- Level: Second
- Area: 216
- Dimensions: 18 x 12
Bedroom 2
- Features: Bathroom - Full, Cathedral Ceiling(s), Flooring - Wall to Wall Carpet, Closet - Double
- Level: Second
- Area: 132
- Dimensions: 12 x 11
Primary bathroom
- Features: Yes
Bathroom 1
- Features: Bathroom - Half, Flooring - Stone/Ceramic Tile
- Level: First
Bathroom 2
- Features: Bathroom - Full, Bathroom - With Tub & Shower, Closet - Linen, Flooring - Stone/Ceramic Tile
- Level: Second
Bathroom 3
- Features: Bathroom - Full, Bathroom - With Tub & Shower, Flooring - Stone/Ceramic Tile
- Level: Second
Dining room
- Features: Flooring - Hardwood, Balcony / Deck, Open Floorplan, Slider, Lighting - Overhead
- Level: First
- Area: 66
- Dimensions: 11 x 6
Kitchen
- Features: Closet, Flooring - Stone/Ceramic Tile, Countertops - Stone/Granite/Solid
- Level: First
- Area: 110
- Dimensions: 11 x 10
Living room
- Features: Closet, Flooring - Hardwood, Balcony / Deck, Open Floorplan, Slider, Sunken
- Level: First
- Area: 252
- Dimensions: 18 x 14
Heating
- Forced Air, Heat Pump, Electric
Cooling
- Central Air
Appliances
- Laundry: Laundry Closet, Electric Dryer Hookup, Washer Hookup, Second Floor, In Unit
Features
- Flooring: Tile, Carpet, Hardwood
- Doors: Insulated Doors
- Windows: Insulated Windows
- Basement: None
- Number of fireplaces: 1
- Fireplace features: Living Room
Interior area
- Total structure area: 1,165
- Total interior livable area: 1,165 sqft
- Finished area above ground: 1,165
Property
Parking
- Total spaces: 1
- Parking features: Off Street, Assigned, Guest, Paved
- Uncovered spaces: 1
Accessibility
- Accessibility features: No
Features
- Entry location: Unit Placement(Ground,Walkout)
- Patio & porch: Patio
- Exterior features: Patio, Other
- Pool features: Association, In Ground
Lot
- Size: 348 Acres
Details
- Parcel number: Map 1119, Block 35, Lot 5109,16781
- Zoning: Res
Construction
Type & style
- Home type: Townhouse
- Property subtype: Condominium, Townhouse
Materials
- Frame
- Roof: Shingle
Condition
- Year built: 1989
Utilities & green energy
- Electric: Circuit Breakers
- Sewer: Public Sewer
- Water: Public
- Utilities for property: for Electric Range, for Electric Oven, for Electric Dryer, Washer Hookup
Community & neighborhood
Community
- Community features: Public Transportation, Shopping, Tennis Court(s), Park, Walk/Jog Trails, Golf, Laundromat, Bike Path, Conservation Area, Highway Access, House of Worship, Marina, Private School, Public School, T-Station
Location
- Region: Braintree
HOA & financial
HOA
- HOA fee: $607 monthly
- Amenities included: Pool, Tennis Court(s), Clubroom, Trail(s), Garden Area, Clubhouse
- Services included: Insurance, Maintenance Structure, Road Maintenance, Maintenance Grounds, Snow Removal, Trash, Reserve Funds
Price history
| Date | Event | Price |
|---|---|---|
| 8/15/2025 | Sold | $465,000$399/sqft |
Source: MLS PIN #73397626 | ||
| 7/1/2025 | Contingent | $465,000$399/sqft |
Source: MLS PIN #73397626 | ||
| 6/27/2025 | Listed for sale | $465,000$399/sqft |
Source: MLS PIN #73397626 | ||
Public tax history
Tax history is unavailable.
Neighborhood: 02184
Nearby schools
GreatSchools rating
- 6/10Highlands Elementary SchoolGrades: K-5Distance: 1.1 mi
- 7/10South Middle SchoolGrades: 6-8Distance: 1 mi
- 8/10Braintree High SchoolGrades: 9-12Distance: 2.8 mi
Schools provided by the listing agent
- Middle: South Ms
- High: Braintree Hs
Source: MLS PIN. This data may not be complete. We recommend contacting the local school district to confirm school assignments for this home.

Get pre-qualified for a loan
At Zillow Home Loans, we can pre-qualify you in as little as 5 minutes with no impact to your credit score.An equal housing lender. NMLS #10287.



