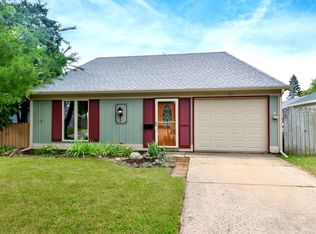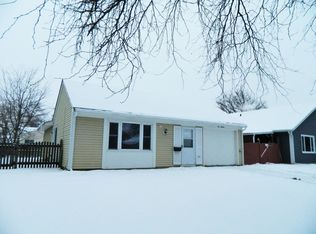Closed
$235,000
109 Braeburn Rd, Montgomery, IL 60538
3beds
1,164sqft
Single Family Residence
Built in 1975
5,270.76 Square Feet Lot
$270,500 Zestimate®
$202/sqft
$2,233 Estimated rent
Home value
$270,500
$257,000 - $284,000
$2,233/mo
Zestimate® history
Loading...
Owner options
Explore your selling options
What's special
Charming 3 bedroom 1 bath ranch home, well located by everything you would need in Mongomery. This stunning property is conveniently located near the Winrock pool, Long Beach Elementary, beautiful parks, and shopping, offering the ultimate in suburban living. Spacious living room, perfect for entertaining guests or relaxing after a long day. The dining area seamlessly flows into the well-appointed kitchen, featuring modern appliances and ample storage space. The sunroom, with its abundance of natural light, provides a tranquil retreat where you can unwind and enjoy the beauty of the outdoors. Three bedrooms are generously sized, providing ample space for rest and relaxation. The backyard is fenced in for privacy and security. The roof and gutters are newer having been installed in 2019 provide long-lasting protection against the elements.Whether you're a first-time homebuyer or looking for a move-in ready home, this property offers everything you need. Don't miss out on the opportunity to make this wonderful property your own - schedule a showing today!
Zillow last checked: 8 hours ago
Listing updated: June 26, 2023 at 09:56am
Listing courtesy of:
Zahara Bazigos 630-536-9311,
Access Real Estate Inc
Bought with:
Nayeli Perez
eXp Realty - Chicago North Ave
Amayrani Nava
eXp Realty
Source: MRED as distributed by MLS GRID,MLS#: 11732812
Facts & features
Interior
Bedrooms & bathrooms
- Bedrooms: 3
- Bathrooms: 1
- Full bathrooms: 1
Primary bedroom
- Level: Main
- Area: 198 Square Feet
- Dimensions: 18X11
Bedroom 2
- Level: Main
- Area: 140 Square Feet
- Dimensions: 14X10
Bedroom 3
- Level: Main
- Area: 99 Square Feet
- Dimensions: 11X9
Kitchen
- Features: Kitchen (Eating Area-Table Space)
- Level: Main
- Area: 135 Square Feet
- Dimensions: 15X9
Laundry
- Level: Main
- Area: 48 Square Feet
- Dimensions: 8X6
Living room
- Level: Main
- Area: 234 Square Feet
- Dimensions: 18X13
Sun room
- Level: Main
- Area: 144 Square Feet
- Dimensions: 16X9
Heating
- Natural Gas
Cooling
- Central Air
Features
- Basement: None
Interior area
- Total structure area: 0
- Total interior livable area: 1,164 sqft
Property
Parking
- Total spaces: 1
- Parking features: Garage Owned, Attached, Garage
- Attached garage spaces: 1
Accessibility
- Accessibility features: No Disability Access
Features
- Stories: 1
Lot
- Size: 5,270 sqft
- Dimensions: 37X16X100X13X37X100
Details
- Parcel number: 0304407004
- Special conditions: None
Construction
Type & style
- Home type: SingleFamily
- Architectural style: Ranch
- Property subtype: Single Family Residence
Materials
- Cedar
Condition
- New construction: No
- Year built: 1975
- Major remodel year: 2010
Utilities & green energy
- Sewer: Public Sewer
- Water: Public
Community & neighborhood
Community
- Community features: Park, Curbs, Sidewalks, Street Lights
Location
- Region: Montgomery
- Subdivision: Boulder Hill
Other
Other facts
- Listing terms: Conventional
- Ownership: Fee Simple
Price history
| Date | Event | Price |
|---|---|---|
| 4/21/2023 | Sold | $235,000+6.8%$202/sqft |
Source: | ||
| 3/15/2023 | Contingent | $220,000$189/sqft |
Source: | ||
| 3/8/2023 | Listed for sale | $220,000+18.3%$189/sqft |
Source: | ||
| 8/5/2020 | Sold | $186,000$160/sqft |
Source: | ||
Public tax history
Tax history is unavailable.
Neighborhood: Boulder Hill
Nearby schools
GreatSchools rating
- 2/10Long Beach Elementary SchoolGrades: PK-5Distance: 0.2 mi
- 6/10Plank Junior High SchoolGrades: 6-8Distance: 2.1 mi
- 9/10Oswego East High SchoolGrades: 9-12Distance: 2.6 mi
Schools provided by the listing agent
- Elementary: Long Beach Elementary School
- Middle: Thompson Junior High School
- High: Oswego East High School
- District: 308
Source: MRED as distributed by MLS GRID. This data may not be complete. We recommend contacting the local school district to confirm school assignments for this home.
Get a cash offer in 3 minutes
Find out how much your home could sell for in as little as 3 minutes with a no-obligation cash offer.
Estimated market value
$270,500

