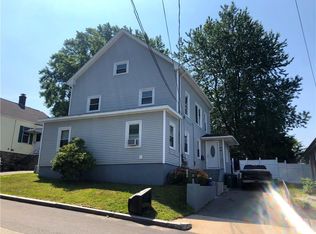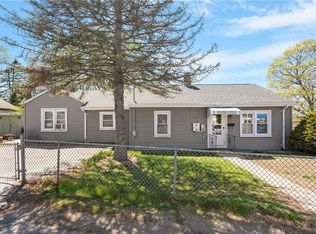Sold for $360,000
$360,000
109 Cady St, Woonsocket, RI 02895
3beds
1,162sqft
Single Family Residence
Built in 1940
9,583.2 Square Feet Lot
$366,200 Zestimate®
$310/sqft
$2,121 Estimated rent
Home value
$366,200
$326,000 - $410,000
$2,121/mo
Zestimate® history
Loading...
Owner options
Explore your selling options
What's special
Set on a rare double lot, this updated Cape delivers the space and functionality that’s tough to find at this price point. Major upgrades have already been done for you, including a brand-new high-efficiency combi boiler (providing both heat and hot water), a fully updated electrical panel, and a newer roof. Inside, hardwood floors run throughout a bright, flexible layout with a spacious double living room, dedicated dining area, and a first-floor bedroom. The eat-in kitchen opens to a private rear deck, while a newer paver path leads to the detached garage with remote opener. A full-height basement offers laundry, generous storage, and excellent potential for future finished space. With great highway access and room to expand, this home stands out as a smart, move-in-ready value.
Zillow last checked: 8 hours ago
Listing updated: October 16, 2025 at 07:14am
Listed by:
Tyler Cote 617-320-9584,
Cote Partners Realty LLC,
Michael Moran 401-714-7618,
Cote Partners Realty LLC
Bought with:
Manny Camelo, RES.0041805
Century 21 Limitless Prg
Source: StateWide MLS RI,MLS#: 1393022
Facts & features
Interior
Bedrooms & bathrooms
- Bedrooms: 3
- Bathrooms: 1
- Full bathrooms: 1
Bathroom
- Features: Bath w Tub & Shower
Heating
- Natural Gas, Baseboard, Forced Water
Cooling
- None
Appliances
- Included: Gas Water Heater, Dishwasher, Oven/Range, Refrigerator
Features
- Wall (Dry Wall), Plumbing (Mixed), Insulation (Unknown), Ceiling Fan(s)
- Flooring: Ceramic Tile, Hardwood, Carpet
- Doors: Storm Door(s)
- Basement: Full,Interior and Exterior,Partially Finished,Utility
- Has fireplace: No
- Fireplace features: None
Interior area
- Total structure area: 1,162
- Total interior livable area: 1,162 sqft
- Finished area above ground: 1,162
- Finished area below ground: 0
Property
Parking
- Total spaces: 4
- Parking features: Detached, Driveway
- Garage spaces: 1
- Has uncovered spaces: Yes
Features
- Patio & porch: Deck
- Exterior features: Breezeway
Lot
- Size: 9,583 sqft
Details
- Parcel number: WOONM41EL172U10
- Special conditions: Conventional/Market Value
- Other equipment: Cable TV
Construction
Type & style
- Home type: SingleFamily
- Architectural style: Cape Cod
- Property subtype: Single Family Residence
Materials
- Dry Wall, Vinyl Siding
- Foundation: Stone
Condition
- New construction: No
- Year built: 1940
Utilities & green energy
- Electric: 100 Amp Service
- Sewer: Public Sewer
- Water: Public
- Utilities for property: Sewer Connected, Water Connected
Community & neighborhood
Community
- Community features: Near Public Transport, Commuter Bus, Highway Access, Hospital, Interstate, Recreational Facilities, Restaurants, Schools, Near Shopping
Location
- Region: Woonsocket
- Subdivision: East Woonsocket
Price history
| Date | Event | Price |
|---|---|---|
| 10/10/2025 | Sold | $360,000+2.9%$310/sqft |
Source: | ||
| 8/27/2025 | Pending sale | $349,900$301/sqft |
Source: | ||
| 8/19/2025 | Listed for sale | $349,900-2.8%$301/sqft |
Source: | ||
| 8/18/2025 | Listing removed | $359,900$310/sqft |
Source: | ||
| 8/5/2025 | Listed for sale | $359,900-2.7%$310/sqft |
Source: | ||
Public tax history
| Year | Property taxes | Tax assessment |
|---|---|---|
| 2025 | $4,257 | $292,800 |
| 2024 | $4,257 +4% | $292,800 |
| 2023 | $4,093 | $292,800 |
Find assessor info on the county website
Neighborhood: East Woonsocket
Nearby schools
GreatSchools rating
- 2/10Woonsocket Middle at HamletGrades: 6-8Distance: 0.6 mi
- NAWoonsocket Career An Tech CenterGrades: 9-12Distance: 0.3 mi
Get a cash offer in 3 minutes
Find out how much your home could sell for in as little as 3 minutes with a no-obligation cash offer.
Estimated market value$366,200
Get a cash offer in 3 minutes
Find out how much your home could sell for in as little as 3 minutes with a no-obligation cash offer.
Estimated market value
$366,200

