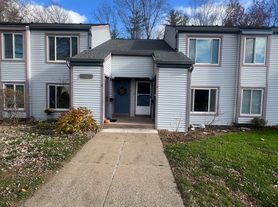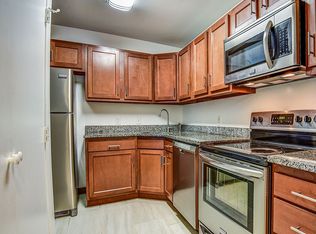WOWZA! If you are looking for a meticulous place to call home, something with 1 floored living and ground floor access, and a place to hang a wreath this Holiday Season well look no further!! This 1 bed, 1 bath 825 SF condo boasts sooo many upgrades! From high end laminate flooring throughout, to updated bathroom, to a kitchen that really packs a punch with stately blue cabinets, SS appliances, and wooden butcher block counters, to Central AC, a brand new panoramic sliding glass door that looks out onto a wooded landscape, you will want to call this place home for the years to come! Located conveniently to the building's laundry facility AND a short walk to the pool area, this unit definitely ticks all of the boxes! Landlord requires min 640 credit score, 2 months security, 2x income per month credit, background & eviction check.
Condo for rent
$1,700/mo
Fees may apply
109 Candlewood Dr UNIT 109, South Windsor, CT 06074
1beds
825sqft
Price may not include required fees and charges.
Condo
Available now
Central air
Common area laundry
2 Parking spaces parking
Electric, heat pump
What's special
Central acSs appliancesStately blue cabinetsUpdated bathroomWooden butcher block counters
- 1 day |
- -- |
- -- |
Travel times
Looking to buy when your lease ends?
Consider a first-time homebuyer savings account designed to grow your down payment with up to a 6% match & a competitive APY.
Facts & features
Interior
Bedrooms & bathrooms
- Bedrooms: 1
- Bathrooms: 1
- Full bathrooms: 1
Heating
- Electric, Heat Pump
Cooling
- Central Air
Appliances
- Included: Dishwasher, Microwave, Range, Refrigerator
- Laundry: Common Area, Shared
Interior area
- Total interior livable area: 825 sqft
Property
Parking
- Total spaces: 2
- Parking features: Contact manager
- Details: Contact manager
Features
- Stories: 1
- Exterior features: Contact manager
Construction
Type & style
- Home type: Condo
- Architectural style: RanchRambler
- Property subtype: Condo
Condition
- Year built: 1973
Community & HOA
Community
- Features: Pool
HOA
- Amenities included: Pool
Location
- Region: South Windsor
Financial & listing details
- Lease term: 12 Months,Month To Month
Price history
| Date | Event | Price |
|---|---|---|
| 11/18/2025 | Listed for rent | $1,700$2/sqft |
Source: Smart MLS #24140513 | ||
| 10/5/2020 | Sold | $117,000+3.1%$142/sqft |
Source: | ||
| 6/5/2006 | Sold | $113,500$138/sqft |
Source: | ||

