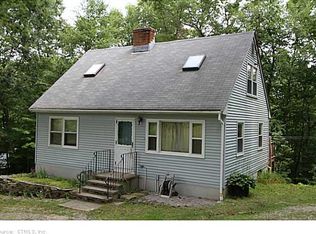Located in the quaint town of Chester with a great school system and easy access to Routes 9 and 95, this beautifully designed and built Shingle Style house is only 15 years old With direct views of a farm and state preserve, it's within walking distance to two lakes; Cedar Lake and Cockaponset State Forest. Enjoy the convenience of first floor living with a luxurious master suite just off the main living area. Kitchen includes a dual-fuel range, wall oven, convection bake/microwave oven, warming drawer, and a spacious pantry. The house has also been wired for a generator. A sub panel in the full basement accommodates a workshop. Chandeliers can be electronically lowered for cleaning or changing bulbs. Every room has built-in lighting, including all closets, as well as reading lamps in every bedroom. The two Rumford fireplaces in the living room and master suite can burn wood or employ the included gas logs, which activate with the flip of a switch. Lockable CareFree garden shed with windows included. This stunning house is move-in ready
This property is off market, which means it's not currently listed for sale or rent on Zillow. This may be different from what's available on other websites or public sources.

