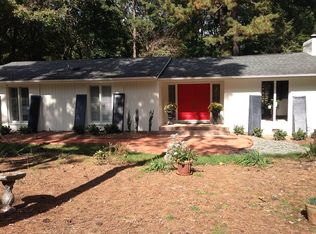Sold for $615,000
$615,000
109 Chatterson Dr, Raleigh, NC 27615
4beds
2,522sqft
Single Family Residence, Residential
Built in 1972
0.76 Acres Lot
$605,500 Zestimate®
$244/sqft
$3,773 Estimated rent
Home value
$605,500
$575,000 - $636,000
$3,773/mo
Zestimate® history
Loading...
Owner options
Explore your selling options
What's special
A Rare and Immaculate find! This beautifully renovated split-level home is a true gem, boasting modern interiors while maintaining its classic charm. Nestled on a .76-acre landscaped lot, this home offers curb appeal and a thoughtfully designed layout perfect for both entertaining and everyday living. The upper level welcomes you with a bright and open Living Room, seamlessly flowing into a stylish eat-in Kitchen featuring brand-new gray cabinetry, Quartz counters, SS appliances, a sleek white tile backsplash, and under-cabinet lighting. Sliding doors lead to a spacious deck (permitted addition), perfect for outdoor gatherings. The massive Primary Suite impresses with two closets, including a custom walk-in closet, private balcony access, and a gorgeous en-suite bath with stylish fixtures, a dual gray vanity, and a spacious white-tiled walk-in shower. An additional upper-level bedroom is conveniently located near the updated hall bath. The lower level boasts a large Family Room with a distinctive ceiling and a white brick accent wall surrounding a cozy wood-burning fireplace—the perfect focal point. A sliding door leads to a patio under the deck, extending your entertainment space. Additional features include a mudroom with a custom drop zone and sink, a home Office with sliding door access to a small platform deck, and two additional bedrooms that share a modern full bath. Other notable features include durable LVP flooring throughout most living areas and a highly sought-after Raleigh location with easy access to I-540, shopping, dining, and entertainment.
Zillow last checked: 8 hours ago
Listing updated: October 28, 2025 at 12:46am
Listed by:
Angie Cole 919-578-3128,
LPT Realty LLC
Bought with:
Tina Caul, 267133
EXP Realty LLC
Brigittta Gabriela Dancy, 321845
EXP Realty LLC
Source: Doorify MLS,MLS#: 10076128
Facts & features
Interior
Bedrooms & bathrooms
- Bedrooms: 4
- Bathrooms: 3
- Full bathrooms: 3
Heating
- Forced Air
Cooling
- Central Air
Appliances
- Included: Dishwasher, Microwave, Oven, Refrigerator
- Laundry: Laundry Room, Lower Level, Sink
Features
- Pantry, Quartz Counters, Smooth Ceilings, Walk-In Shower
- Flooring: Carpet, Vinyl, Tile
- Basement: Finished
- Number of fireplaces: 1
- Fireplace features: Family Room
Interior area
- Total structure area: 2,522
- Total interior livable area: 2,522 sqft
- Finished area above ground: 2,522
- Finished area below ground: 0
Property
Parking
- Total spaces: 2
- Parking features: Driveway, Paved
Features
- Levels: Multi/Split
- Stories: 2
- Patio & porch: Deck, Patio
- Exterior features: Private Yard
- Has view: Yes
- View description: Trees/Woods
Lot
- Size: 0.76 Acres
- Features: Private, Wooded
Details
- Additional structures: Shed(s), Storage
- Parcel number: 1708714469
- Special conditions: Standard
Construction
Type & style
- Home type: SingleFamily
- Architectural style: Dutch Colonial, Transitional
- Property subtype: Single Family Residence, Residential
Materials
- Concrete, Other
- Foundation: Concrete, Slab
- Roof: Shingle
Condition
- New construction: No
- Year built: 1972
Utilities & green energy
- Sewer: Septic Tank
- Water: Well
Community & neighborhood
Location
- Region: Raleigh
- Subdivision: Barrington Woods
Other
Other facts
- Road surface type: Paved
Price history
| Date | Event | Price |
|---|---|---|
| 7/8/2025 | Sold | $615,000-1.6%$244/sqft |
Source: | ||
| 5/21/2025 | Pending sale | $625,000$248/sqft |
Source: | ||
| 5/19/2025 | Price change | $625,000-2.7%$248/sqft |
Source: | ||
| 4/10/2025 | Price change | $642,500-1.9%$255/sqft |
Source: | ||
| 3/17/2025 | Price change | $654,900-1.1%$260/sqft |
Source: | ||
Public tax history
| Year | Property taxes | Tax assessment |
|---|---|---|
| 2025 | $3,741 +69.6% | $581,841 +65.3% |
| 2024 | $2,206 -0.8% | $351,976 +24.5% |
| 2023 | $2,223 +7.9% | $282,600 |
Find assessor info on the county website
Neighborhood: North Raleigh
Nearby schools
GreatSchools rating
- 7/10North Ridge ElementaryGrades: PK-5Distance: 1.3 mi
- 8/10West Millbrook MiddleGrades: 6-8Distance: 0.5 mi
- 6/10Sanderson HighGrades: 9-12Distance: 2.5 mi
Schools provided by the listing agent
- Elementary: Wake County Schools
- Middle: Wake County Schools
- High: Wake County Schools
Source: Doorify MLS. This data may not be complete. We recommend contacting the local school district to confirm school assignments for this home.
Get a cash offer in 3 minutes
Find out how much your home could sell for in as little as 3 minutes with a no-obligation cash offer.
Estimated market value$605,500
Get a cash offer in 3 minutes
Find out how much your home could sell for in as little as 3 minutes with a no-obligation cash offer.
Estimated market value
$605,500
