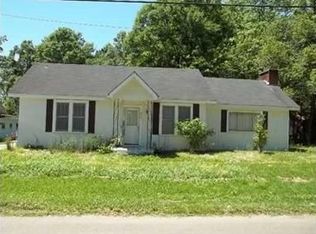Closed
Price Unknown
109 Cherry St, Amite, LA 70422
3beds
1,450sqft
Single Family Residence
Built in 1944
7,500 Square Feet Lot
$105,500 Zestimate®
$--/sqft
$1,424 Estimated rent
Home value
$105,500
$87,000 - $126,000
$1,424/mo
Zestimate® history
Loading...
Owner options
Explore your selling options
What's special
BACK ON THE MARKET! This cute home in central Amite is just waiting for its next family. Open concept with living area, dining area, and kitchen situated to create a nice flow. Large backyard for gatherings or enjoying those summer BBQs and crawfish boils. With a slab in the backyard, it'll be easy to add your own shed. The carport has been closed in to create a large "storage room" which is not included in the living square footage. New roof was installed in April 2023!
Zillow last checked: 8 hours ago
Listing updated: August 02, 2023 at 09:31am
Listed by:
Scott Guidry 985-215-1633,
Team Geaux Realty
Bought with:
Shaketha Quinn
Dream Home Realty
Source: GSREIN,MLS#: 2382390
Facts & features
Interior
Bedrooms & bathrooms
- Bedrooms: 3
- Bathrooms: 2
- Full bathrooms: 2
Primary bedroom
- Description: Flooring: Laminate,Simulated Wood
- Level: Lower
- Dimensions: 13.0000 x 11.5000
Bedroom
- Description: Flooring: Laminate,Simulated Wood
- Level: Lower
- Dimensions: 12.0000 x 9.5000
Bedroom
- Description: Flooring: Laminate,Simulated Wood
- Level: Lower
- Dimensions: 13.3000 x 9.6000
Primary bathroom
- Description: Flooring: Laminate,Simulated Wood
- Level: Lower
- Dimensions: 11.3000 x 5.0000
Bathroom
- Description: Flooring: Tile
- Level: Lower
- Dimensions: 9.0000 x 7.0000
Dining room
- Description: Flooring: Laminate,Simulated Wood
- Level: Lower
- Dimensions: 17.0000 x 11.5000
Kitchen
- Description: Flooring: Tile
- Level: Lower
- Dimensions: 13.0000 x 8.0000
Living room
- Description: Flooring: Laminate,Simulated Wood
- Level: Lower
- Dimensions: 13.0000 x 11.5000
Storage room
- Description: Flooring: Other
- Level: Lower
- Dimensions: 23.7000 x 13.5000
Heating
- Central
Cooling
- Central Air
Appliances
- Included: Oven, Range, Refrigerator
Features
- Ceiling Fan(s)
- Has fireplace: No
- Fireplace features: None
Interior area
- Total structure area: 1,930
- Total interior livable area: 1,450 sqft
Property
Parking
- Parking features: Driveway
Features
- Levels: One
- Stories: 1
- Patio & porch: Porch
- Exterior features: Porch
- Pool features: None
Lot
- Size: 7,500 sqft
- Dimensions: 50 x 150
- Features: City Lot, Rectangular Lot
Details
- Parcel number: 277800
- Special conditions: None
Construction
Type & style
- Home type: SingleFamily
- Architectural style: Other
- Property subtype: Single Family Residence
Materials
- Brick, Vinyl Siding
- Foundation: Raised
- Roof: Shingle
Condition
- Average Condition,Resale
- New construction: No
- Year built: 1944
Utilities & green energy
- Sewer: Public Sewer
- Water: Public
Community & neighborhood
Location
- Region: Amite
- Subdivision: Not A Subdivision
Price history
| Date | Event | Price |
|---|---|---|
| 8/1/2023 | Sold | -- |
Source: | ||
| 7/4/2023 | Contingent | $90,000$62/sqft |
Source: | ||
| 6/20/2023 | Pending sale | $90,000$62/sqft |
Source: Greater Southern MLS #NAB23001138 | ||
| 6/7/2023 | Listed for sale | $90,000$62/sqft |
Source: | ||
| 5/19/2023 | Contingent | $90,000$62/sqft |
Source: Greater Southern MLS #NAB23001138 | ||
Public tax history
| Year | Property taxes | Tax assessment |
|---|---|---|
| 2024 | -- | $6,709 +238.8% |
| 2023 | -- | $1,980 |
| 2022 | -- | $1,980 |
Find assessor info on the county website
Neighborhood: 70422
Nearby schools
GreatSchools rating
- 4/10Amite Elementary Magnet SchoolGrades: PK-4Distance: 0.5 mi
- 2/10West Side Middle SchoolGrades: 5-8Distance: 0.6 mi
- 4/10Amite High SchoolGrades: 9-12Distance: 0.2 mi
Schools provided by the listing agent
- Elementary: Tangipahoa
- Middle: Tangipahoa
- High: Tangipahoa
Source: GSREIN. This data may not be complete. We recommend contacting the local school district to confirm school assignments for this home.
