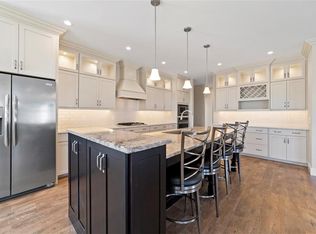Sold for $670,000 on 12/09/25
$670,000
109 Chickadee Ln #A24, Wakefield, RI 02879
2beds
1,640sqft
Condominium
Built in 2018
-- sqft lot
$670,100 Zestimate®
$409/sqft
$-- Estimated rent
Home value
$670,100
$630,000 - $710,000
Not available
Zestimate® history
Loading...
Owner options
Explore your selling options
What's special
Welcome to 109 Chickadee Lane in the charming South Shore Village. This beautifully designed Breakers Plan model, built in 2018, combines comfort with style in a free-standing condo that feels like home but offers the ease of condo living. Step inside to a welcoming open floor plan, where the spacious living room flows into a dining area and a gourmet kitchen equipped with high-end appliances, a peninsula island, and elegant cabinetry. Another dining/living area adds versatility to this inviting layout. The condo features a generous primary bedroom suite with a tiled bathroom and a second bedroom with access to another upgraded full bath. Conveniently located, the mudroom with laundry connects to the garage, serving as a practical side entrance. The large full basement, with high ceilings and garage-accessible egress, offers potential for future expansion—think a movie room or entertainment space. Enjoy hassle-free parking with your private garage and additional guest spaces. This pet-friendly home boasts a private deck, perfect for unwinding and entertaining, overlooking a serene backdrop of woods and grass—a truly private setting. South Shore Village complex offers 1st rate amenities: a community center, indoor&outdoor saltwater pools, custom-designed Orca bar, state of the art fitness center, walking paths, and a 9 hole golf course. Located in beautiful South Kingstown with easy access to area beaches, restaurants & shopping.
Zillow last checked: 8 hours ago
Listing updated: December 09, 2025 at 02:18pm
Listed by:
Stephanie Basile Group 401-465-3975,
Serhant Rhode Island
Bought with:
Nicole Parente, RES.0045216
Serhant Rhode Island
Source: StateWide MLS RI,MLS#: 1395970
Facts & features
Interior
Bedrooms & bathrooms
- Bedrooms: 2
- Bathrooms: 2
- Full bathrooms: 2
Primary bedroom
- Level: First
Bathroom
- Level: First
Other
- Level: First
Dining area
- Level: First
Kitchen
- Level: First
Laundry
- Level: First
Living room
- Level: First
Storage
- Level: Lower
Heating
- Bottle Gas, Forced Air, Heat Pump, Space Heater
Cooling
- Central Air, Heat Pump
Appliances
- Included: Tankless Water Heater, Dishwasher, Dryer, Microwave, Oven/Range, Refrigerator, Washer
- Laundry: In Unit
Features
- Wall (Dry Wall), Wall (Plaster), Internal Expansion, Plumbing (Mixed), Insulation (Ceiling), Insulation (Floors), Insulation (Walls), Ceiling Fan(s)
- Flooring: Ceramic Tile, Laminate
- Windows: Insulated Windows
- Basement: Full,Interior and Exterior,Unfinished,Storage Space,Utility,Work Shop
- Has fireplace: Yes
- Fireplace features: Free Standing, Gas
Interior area
- Total structure area: 1,640
- Total interior livable area: 1,640 sqft
- Finished area above ground: 1,640
- Finished area below ground: 0
Property
Parking
- Total spaces: 3
- Parking features: Attached, Garage Door Opener, Assigned, Driveway
- Attached garage spaces: 1
- Has uncovered spaces: Yes
Accessibility
- Accessibility features: One Level
Features
- Stories: 1
- Entry location: First Floor Access,Private Entry
- Patio & porch: Deck, Porch
- Pool features: Indoor
Lot
- Size: 5,963 sqft
- Features: Sidewalks, Sprinklers, Wooded
Details
- Special conditions: Conventional/Market Value
- Other equipment: Cable TV
Construction
Type & style
- Home type: Condo
- Property subtype: Condominium
Materials
- Dry Wall, Plaster, Vinyl Siding
- Foundation: Concrete Perimeter
Condition
- New construction: No
- Year built: 2018
Utilities & green energy
- Electric: 3 Phase, 200+ Amp Service, Individual Meter, Underground
- Sewer: In Fee, Septic Tank
- Utilities for property: Underground Utilities, Water Connected
Community & neighborhood
Community
- Community features: Golf, Highway Access, Hospital, Marina, Private School, Public School, Railroad, Recreational Facilities, Schools, Near Shopping, Near Swimming, Tennis, Business Center, Community Building, Pool, Jogging Paths, On-Site Maintenance, Outdoor Pool, Recreation Room, Tennis Court(s), Clubhouse
Senior living
- Senior community: Yes
Location
- Region: Wakefield
HOA & financial
HOA
- Has HOA: No
- HOA fee: $350 monthly
Price history
| Date | Event | Price |
|---|---|---|
| 12/9/2025 | Sold | $670,000-2.8%$409/sqft |
Source: | ||
| 11/13/2025 | Contingent | $689,000$420/sqft |
Source: | ||
| 10/17/2025 | Price change | $689,000-1.4%$420/sqft |
Source: | ||
| 8/26/2025 | Listed for sale | $699,000-3.6%$426/sqft |
Source: | ||
| 8/26/2025 | Listing removed | $725,000$442/sqft |
Source: | ||
Public tax history
Tax history is unavailable.
Neighborhood: 02879
Nearby schools
GreatSchools rating
- 8/10Matunuck SchoolGrades: K-4Distance: 3.2 mi
- NACurtis Corner Middle SchoolGrades: 7-8Distance: 5.1 mi
- 8/10South Kingstown High SchoolGrades: 9-12Distance: 5.7 mi

Get pre-qualified for a loan
At Zillow Home Loans, we can pre-qualify you in as little as 5 minutes with no impact to your credit score.An equal housing lender. NMLS #10287.
Sell for more on Zillow
Get a free Zillow Showcase℠ listing and you could sell for .
$670,100
2% more+ $13,402
With Zillow Showcase(estimated)
$683,502