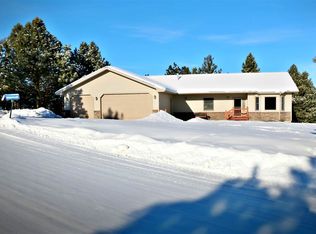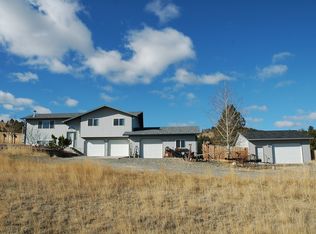Closed
Price Unknown
109 Clark Creek Loop, Clancy, MT 59634
4beds
2,977sqft
Single Family Residence
Built in 1991
3.9 Acres Lot
$736,400 Zestimate®
$--/sqft
$2,988 Estimated rent
Home value
$736,400
$692,000 - $788,000
$2,988/mo
Zestimate® history
Loading...
Owner options
Explore your selling options
What's special
Located in the desirable Montana City area on 3.9 acres bordering a park, is this spacious one-level home on a partial basement. There are 3 main floor bedrooms including the owner's suite, & an additional non-conforming basement bedroom. Main floor laundry area makes main level living practical; minimal stairs entering the home. The kitchen features newer stainless steel appliances; there is both a breakfast nook & larger dining area connected to the great room. The two car garage is attached by a breezeway to the house and there is a 32'x 40' shop with 12' doors and 14' walls. The shop is insulated & heated. A resident elk herd roams the area & other wildlife is abundant. The views are astounding & enjoyed from the deck or from any window in the house! You will love the privacy this home provides, & yet you are only minutes from Helena, Montana's capital city. High speed internet makes working from home possible. Call Sarah Bauer at 406-594-1919 or your real estate professional.
Zillow last checked: 8 hours ago
Listing updated: June 08, 2023 at 06:53am
Listed by:
Sarah M Bauer 406-594-1919,
Big Sky Brokers, LLC
Bought with:
Didi Augustine Peccia, RRE-BRO-LIC-14187
Augustine Properties
Source: MRMLS,MLS#: 30003959
Facts & features
Interior
Bedrooms & bathrooms
- Bedrooms: 4
- Bathrooms: 3
- Full bathrooms: 3
Primary bedroom
- Level: Main
Bedroom 1
- Level: Main
Bedroom 2
- Level: Main
Bedroom 4
- Level: Basement
Primary bathroom
- Level: Main
Bathroom 2
- Level: Main
Bathroom 3
- Level: Main
Breakfast room nook
- Level: Main
Family room
- Level: Basement
Kitchen
- Level: Main
Laundry
- Level: Main
Living room
- Level: Main
Heating
- Forced Air, Gas, Natural Gas
Cooling
- Central Air
Appliances
- Included: Dishwasher, Electric Range, Microwave, Refrigerator, Stainless Steel Appliance(s)
- Laundry: Electric Dryer Hookup, Main Level, Laundry Room
Features
- Breakfast Bar, Ceiling Fan(s), Cathedral Ceiling(s), High Speed Internet, Open Floorplan
- Flooring: Carpet, Vinyl
- Windows: Bay Window(s)
- Basement: Partial,Concrete
- Number of fireplaces: 1
- Fireplace features: Gas
Interior area
- Total interior livable area: 2,977 sqft
- Finished area below ground: 1,118
Property
Parking
- Total spaces: 6
- Parking features: Garage
- Garage spaces: 6
Features
- Levels: One
- Stories: 1
- Patio & porch: Deck
- Exterior features: Breezeway
- Has view: Yes
- View description: Mountain(s)
Lot
- Size: 3.90 Acres
- Features: Gentle Sloping, Interior Lot, Sprinklers In Ground, Views
Details
- Additional structures: Workshop
- Parcel number: 51178515301250000
- Zoning: Residential
- Zoning description: R-3
- Special conditions: Standard
Construction
Type & style
- Home type: SingleFamily
- Architectural style: Ranch
- Property subtype: Single Family Residence
Materials
- Metal Siding
- Foundation: Poured
- Roof: Composition
Condition
- New construction: No
- Year built: 1991
Utilities & green energy
- Sewer: Septic Tank
- Water: Community/Coop
- Utilities for property: Electricity Connected, Natural Gas Connected
Community & neighborhood
Location
- Region: Clancy
- Subdivision: Jefferson Tracts
HOA & financial
HOA
- Has HOA: Yes
- HOA fee: $120 monthly
- Amenities included: Park, Water
- Services included: Common Area Maintenance, Water
- Association name: Jefferson Tracts
Other
Other facts
- Listing agreement: Exclusive Right To Sell
- Listing terms: Cash,Conventional,VA Loan
- Road surface type: Gravel
Price history
| Date | Event | Price |
|---|---|---|
| 6/7/2023 | Sold | -- |
Source: | ||
| 4/17/2023 | Listed for sale | $619,900$208/sqft |
Source: | ||
| 6/15/2015 | Sold | -- |
Source: | ||
Public tax history
| Year | Property taxes | Tax assessment |
|---|---|---|
| 2024 | $4,809 +15.7% | $700,900 +13.3% |
| 2023 | $4,155 +18.6% | $618,800 +46.8% |
| 2022 | $3,502 +2.6% | $421,500 |
Find assessor info on the county website
Neighborhood: Montana City
Nearby schools
GreatSchools rating
- 5/10Montana City SchoolGrades: PK-5Distance: 1.6 mi
- 6/10Montana City Middle SchoolGrades: 6-8Distance: 1.6 mi
- 3/10Jefferson High SchoolGrades: 9-12Distance: 22.1 mi
Schools provided by the listing agent
- District: District No. 27
Source: MRMLS. This data may not be complete. We recommend contacting the local school district to confirm school assignments for this home.

