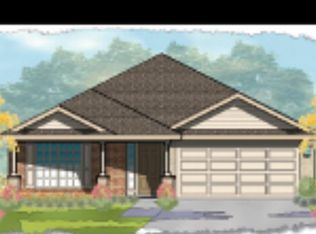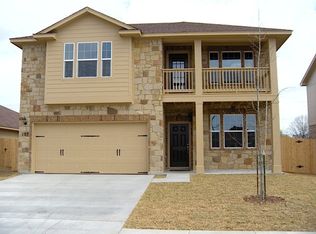Warm, inviting 3 BR(split) /2BA home in Terra Vista. Brand new carpet in bedrooms & brand new interior paint have made this home fresh and ready for you to move in. Living room is large and open with a corner bookcase and desk. The living room opens into the spacious kitchen with island sink and drain board, plus a 2nd island for working and storage. Custom deep-colored wooden cabinets and of course granite countertops. Eat at the bar, or the breakfast area, or the traditional dining room that could also be used as an office. Alarm system. The back yard has a covered patio & wooden, privacy fencing.
This property is off market, which means it's not currently listed for sale or rent on Zillow. This may be different from what's available on other websites or public sources.


