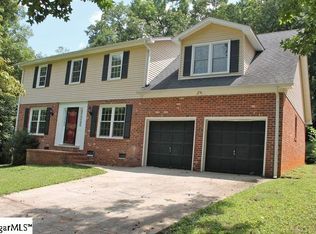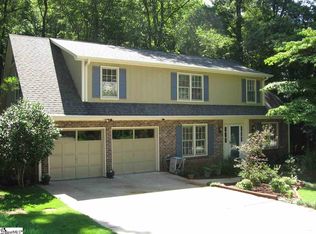Sold for $490,000
$490,000
109 Cobblestone Rd, Greenville, SC 29615
4beds
2,583sqft
Single Family Residence, Residential
Built in 1986
0.52 Acres Lot
$500,500 Zestimate®
$190/sqft
$2,854 Estimated rent
Home value
$500,500
$460,000 - $541,000
$2,854/mo
Zestimate® history
Loading...
Owner options
Explore your selling options
What's special
Well Maintained and Updated 2 story, 2471 sf (per 2015 appraisal), 4bd/2.5 bath home in sought after Brookfield West subdivision. Known for its phenomenal location, Brookfield West is centrally located right between I-385 and I-85 right off Pelham Road. This beautiful, well established community has very little turnover, and homes generally sell quickly. This home is located on one of the prettiest lots in the community, right along the creek that runs through the neighborhood. Accentuated by the Firepit and Seating Area the sellers built, this will become the new homeowners most favorite spot to relax and entertain. Inside, the sellers have recently updated the Kitchen, Baths and all the Floors. On the main floor, this home boasts a Large Walk Down Great Room w/ Wood Burning Fireplace and lots of natural light, a Large LR which the Sellers currently use as a DR, and a DR that the Sellers currently use as a Den/LR, plus the Laundry and Half Bath. Upstairs you'll find 4 bdrms, including the Master Suite and 2 full baths, plus a huge Office/Bonus Room. The attic area is partially finished and was the previous owners craft/sewing room. Large closets and storage areas are located throughout the house.
Zillow last checked: 8 hours ago
Listing updated: August 01, 2024 at 06:21pm
Listed by:
Abbey Turner 864-270-1475,
Found It , LLC (Greenville)
Bought with:
Patrick Toates
BHHS C Dan Joyner - Midtown
Source: Greater Greenville AOR,MLS#: 1528601
Facts & features
Interior
Bedrooms & bathrooms
- Bedrooms: 4
- Bathrooms: 3
- Full bathrooms: 2
- 1/2 bathrooms: 1
Primary bedroom
- Area: 195
- Dimensions: 15 x 13
Bedroom 2
- Area: 99
- Dimensions: 11 x 9
Bedroom 3
- Area: 182
- Dimensions: 14 x 13
Bedroom 4
- Area: 130
- Dimensions: 13 x 10
Primary bathroom
- Features: Double Sink, Full Bath, Shower Only, Walk-In Closet(s)
- Level: Second
Dining room
- Area: 130
- Dimensions: 13 x 10
Family room
- Area: 315
- Dimensions: 21 x 15
Kitchen
- Area: 110
- Dimensions: 11 x 10
Living room
- Area: 192
- Dimensions: 16 x 12
Heating
- Electric, Forced Air, Heat Pump
Cooling
- Central Air, Electric, Heat Pump
Appliances
- Included: Dishwasher, Disposal, Refrigerator, Electric Cooktop, Electric Oven, Microwave, Electric Water Heater
- Laundry: 1st Floor, Electric Dryer Hookup
Features
- High Ceilings, Ceiling Fan(s), Vaulted Ceiling(s), Granite Counters, Walk-In Closet(s), Pantry
- Flooring: Carpet, Ceramic Tile, Wood
- Doors: Storm Door(s)
- Windows: Tilt Out Windows, Skylight(s)
- Basement: None
- Attic: Pull Down Stairs,Storage
- Number of fireplaces: 1
- Fireplace features: Wood Burning
Interior area
- Total structure area: 2,583
- Total interior livable area: 2,583 sqft
Property
Parking
- Total spaces: 2
- Parking features: Attached, Parking Pad, Concrete
- Attached garage spaces: 2
- Has uncovered spaces: Yes
Features
- Levels: Two
- Stories: 2
- Patio & porch: Deck, Front Porch
- Has view: Yes
- View description: Water
- Has water view: Yes
- Water view: Water
- Waterfront features: Creek, Water Access, Waterfront
Lot
- Size: 0.52 Acres
- Features: Sloped, Few Trees, 1/2 - Acre
Details
- Parcel number: 0540190103300
Construction
Type & style
- Home type: SingleFamily
- Architectural style: Cape Cod,Traditional
- Property subtype: Single Family Residence, Residential
Materials
- Vinyl Siding
- Foundation: Crawl Space/Slab
- Roof: Architectural
Condition
- Year built: 1986
Utilities & green energy
- Sewer: Public Sewer
- Water: Public
- Utilities for property: Cable Available
Community & neighborhood
Security
- Security features: Smoke Detector(s)
Community
- Community features: Pool, Tennis Court(s), Walking Trails
Location
- Region: Greenville
- Subdivision: Brookfield West
Price history
| Date | Event | Price |
|---|---|---|
| 8/1/2024 | Sold | $490,000+3.2%$190/sqft |
Source: | ||
| 7/3/2024 | Pending sale | $475,000$184/sqft |
Source: | ||
| 6/20/2024 | Listing removed | -- |
Source: | ||
| 6/8/2024 | Contingent | $475,000$184/sqft |
Source: | ||
| 6/5/2024 | Listed for sale | $475,000+137.5%$184/sqft |
Source: | ||
Public tax history
| Year | Property taxes | Tax assessment |
|---|---|---|
| 2024 | $1,723 -1.9% | $248,170 |
| 2023 | $1,757 +9.7% | $248,170 |
| 2022 | $1,602 -0.1% | $248,170 |
Find assessor info on the county website
Neighborhood: 29615
Nearby schools
GreatSchools rating
- 10/10Pelham Road Elementary SchoolGrades: K-5Distance: 1 mi
- 5/10Beck International AcademyGrades: 6-8Distance: 2 mi
- 9/10J. L. Mann High AcademyGrades: 9-12Distance: 4.2 mi
Schools provided by the listing agent
- Elementary: Pelham Road
- Middle: Beck
- High: J. L. Mann
Source: Greater Greenville AOR. This data may not be complete. We recommend contacting the local school district to confirm school assignments for this home.
Get a cash offer in 3 minutes
Find out how much your home could sell for in as little as 3 minutes with a no-obligation cash offer.
Estimated market value$500,500
Get a cash offer in 3 minutes
Find out how much your home could sell for in as little as 3 minutes with a no-obligation cash offer.
Estimated market value
$500,500

