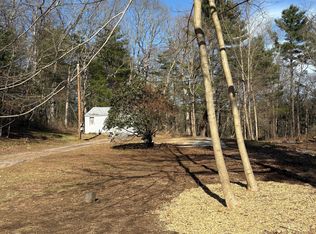Sold for $400,000
$400,000
109 Country Club Road, Killingly, CT 06241
4beds
2,144sqft
Single Family Residence
Built in 1979
3.21 Acres Lot
$434,300 Zestimate®
$187/sqft
$3,045 Estimated rent
Home value
$434,300
$326,000 - $578,000
$3,045/mo
Zestimate® history
Loading...
Owner options
Explore your selling options
What's special
This beautiful home is privately nestled on 3.21 acres of land with three car bays; one with direct house entry and two bays for additional cars, workshop, or storage. In addition there is a fully powered shed / workshop. The downstairs has the potential of an In-law apartment with a separate entrance, bedroom, half bath, and family room, which, includes a wood stove and over a year of wood for heating. The downstairs bedroom has the entrance and could be used as an office for those who work from home. The upper level also boasts of a gorgeous, heated, and finished addition / family room. In 2015, new roofs were placed on house and detached garage. As well as a new stainless steel flue in chimney. In 2018, all new replacement windows and exterior doors were added. There is a 16 x 20 deck outside of dining room, overlooking the property for those family cookouts. You will thoroughly enjoy the covered, wrap-around porch as you take in the beauty of nature or relax to the sound of rain. PLEASE: Family requests no driving on the property without an appointment.
Zillow last checked: 8 hours ago
Listing updated: October 01, 2024 at 01:00am
Listed by:
Ellen Flagg 508-808-3171,
The Neighborhood Realty Group 508-459-1876
Bought with:
Joshua D. Somers, RES.0806598
P&H Property Consulting, Inc.
Source: Smart MLS,MLS#: 24024673
Facts & features
Interior
Bedrooms & bathrooms
- Bedrooms: 4
- Bathrooms: 3
- Full bathrooms: 2
- 1/2 bathrooms: 1
Primary bedroom
- Features: Ceiling Fan(s), Full Bath, Laminate Floor
- Level: Upper
Bedroom
- Features: Ceiling Fan(s), Laminate Floor
- Level: Upper
Bedroom
- Level: Upper
Bedroom
- Features: Ceiling Fan(s), Laminate Floor
- Level: Lower
Primary bathroom
- Level: Upper
Bathroom
- Level: Upper
Family room
- Features: Wood Stove, Vinyl Floor
- Level: Lower
Kitchen
- Level: Upper
Living room
- Features: Bay/Bow Window, Vaulted Ceiling(s), Beamed Ceilings, Ceiling Fan(s), Patio/Terrace, Wall/Wall Carpet
- Level: Upper
Heating
- Baseboard, Wood/Coal Stove, Electric, Wood
Cooling
- Ceiling Fan(s)
Appliances
- Included: Oven/Range, Microwave, Refrigerator, Dishwasher, Washer, Dryer
- Laundry: Lower Level
Features
- Doors: Storm Door(s)
- Windows: Thermopane Windows
- Basement: Full,Finished,Garage Access,Walk-Out Access,Liveable Space
- Attic: None
- Has fireplace: No
Interior area
- Total structure area: 2,144
- Total interior livable area: 2,144 sqft
- Finished area above ground: 2,144
Property
Parking
- Total spaces: 3
- Parking features: Detached, Attached, Paved, Off Street, Driveway, Gravel
- Attached garage spaces: 3
- Has uncovered spaces: Yes
Features
- Patio & porch: Wrap Around, Deck
- Exterior features: Rain Gutters, Stone Wall
Lot
- Size: 3.21 Acres
- Features: Secluded, Few Trees, Wooded, Level, Sloped, Open Lot
Details
- Additional structures: Shed(s)
- Parcel number: 1691864
- Zoning: RD
Construction
Type & style
- Home type: SingleFamily
- Architectural style: Ranch
- Property subtype: Single Family Residence
Materials
- Vinyl Siding
- Foundation: Concrete Perimeter, Raised
- Roof: Shingle
Condition
- New construction: No
- Year built: 1979
Utilities & green energy
- Sewer: Septic Tank
- Water: Well
- Utilities for property: Cable Available
Green energy
- Energy efficient items: Thermostat, Doors, Windows
Community & neighborhood
Location
- Region: Killingly
- Subdivision: Dayville
Price history
| Date | Event | Price |
|---|---|---|
| 9/3/2024 | Sold | $400,000-8%$187/sqft |
Source: | ||
| 7/28/2024 | Pending sale | $434,900$203/sqft |
Source: | ||
| 7/19/2024 | Price change | $434,900-2.2%$203/sqft |
Source: | ||
| 7/10/2024 | Price change | $444,900-3.3%$208/sqft |
Source: | ||
| 6/27/2024 | Price change | $459,900-2.1%$215/sqft |
Source: | ||
Public tax history
| Year | Property taxes | Tax assessment |
|---|---|---|
| 2025 | $5,216 +5.4% | $220,640 |
| 2024 | $4,947 +9.7% | $220,640 +44.3% |
| 2023 | $4,511 +6.3% | $152,880 |
Find assessor info on the county website
Neighborhood: 06241
Nearby schools
GreatSchools rating
- 4/10Killingly Intermediate SchoolGrades: 5-8Distance: 1.7 mi
- 4/10Killingly High SchoolGrades: 9-12Distance: 1.2 mi
- NAKillingly Central SchoolGrades: PK-1Distance: 1.8 mi
Schools provided by the listing agent
- Elementary: Killingly Memorial
- High: Killingly
Source: Smart MLS. This data may not be complete. We recommend contacting the local school district to confirm school assignments for this home.
Get pre-qualified for a loan
At Zillow Home Loans, we can pre-qualify you in as little as 5 minutes with no impact to your credit score.An equal housing lender. NMLS #10287.
Sell with ease on Zillow
Get a Zillow Showcase℠ listing at no additional cost and you could sell for —faster.
$434,300
2% more+$8,686
With Zillow Showcase(estimated)$442,986
