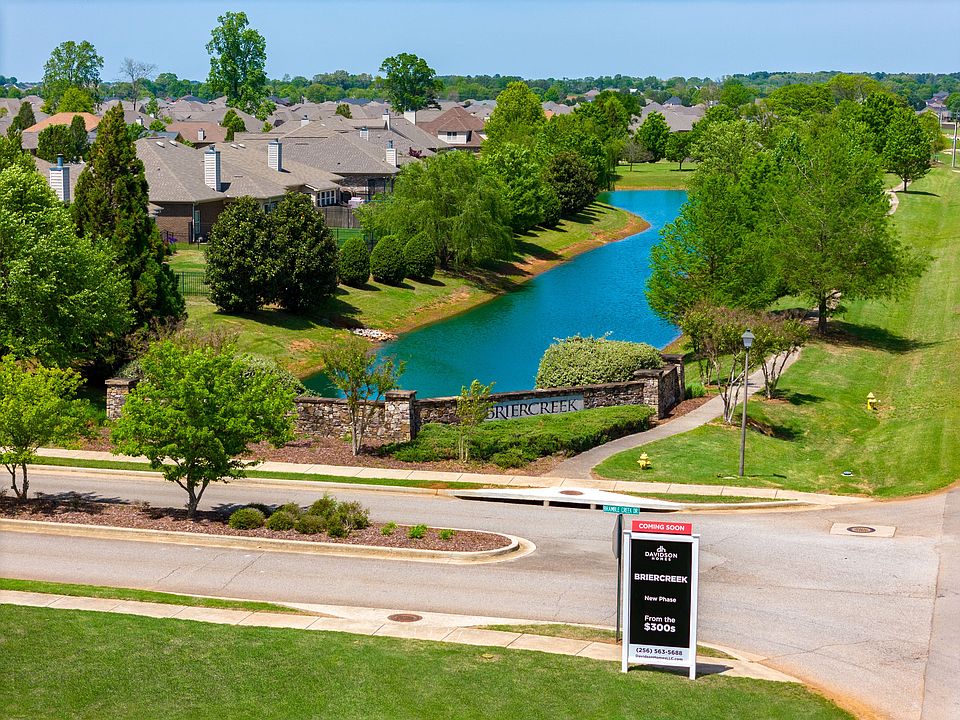Under Construction-Est Completion December. Finleigh blends timeless elegance and everyday comfort in this thoughtfully crafted one-story home. Featuring a three-car garage, formal dining room, and open-concept family room, this home is perfect for both relaxation and entertaining. The designer kitchen boasts quartz countertops and an oversized island, making meal prep a joy. The Primary Suite delights with a spa-inspired bath with dual vanities, vaulted ceiling and a six-foot garden tub. Nestled in a community conveniently located near premier shopping, dining, and scenic parks.
New construction
Special offer
$421,750
109 Creek Park Dr, Meridianville, AL 35759
3beds
2,759sqft
Single Family Residence
Built in ----
0.28 Acres Lot
$-- Zestimate®
$153/sqft
$17/mo HOA
What's special
Three-car garageFormal dining roomPrimary suiteSix-foot garden tubDual vanitiesOversized islandQuartz countertops
Call: (256) 285-3740
- 47 days |
- 46 |
- 2 |
Zillow last checked: 7 hours ago
Listing updated: October 18, 2025 at 03:57pm
Listed by:
Dawn Bentley 938-200-4650,
Davidson Homes LLC 4
Source: ValleyMLS,MLS#: 21898693
Travel times
Schedule tour
Select your preferred tour type — either in-person or real-time video tour — then discuss available options with the builder representative you're connected with.
Facts & features
Interior
Bedrooms & bathrooms
- Bedrooms: 3
- Bathrooms: 3
- Full bathrooms: 2
- 1/2 bathrooms: 1
Rooms
- Room types: Master Bedroom, Living Room, Bedroom 2, Dining Room, Bedroom 3, Kitchen, Breakfast, Office/Study, Laundry, Bathroom 2, Master Bathroom
Primary bedroom
- Features: 9’ Ceiling, Ceiling Fan(s), Carpet, Isolate, Recessed Lighting, Smooth Ceiling, Walk-In Closet(s)
- Level: First
- Area: 240
- Dimensions: 15 x 16
Bedroom 2
- Features: 9’ Ceiling, Carpet, Smooth Ceiling
- Level: First
- Area: 132
- Dimensions: 12 x 11
Bedroom 3
- Features: 9’ Ceiling, Carpet, Smooth Ceiling
- Level: First
- Area: 132
- Dimensions: 12 x 11
Primary bathroom
- Features: Double Vanity, Smooth Ceiling, Tile, Vaulted Ceiling(s), Walk-In Closet(s), Quartz
- Level: First
Bathroom 1
- Features: Smooth Ceiling, Tile, Quartz
- Level: First
Dining room
- Features: 9’ Ceiling, Smooth Ceiling, LVP Flooring, Quartz
- Level: First
- Area: 126
- Dimensions: 14 x 9
Kitchen
- Features: 9’ Ceiling, Eat-in Kitchen, Kitchen Island, Pantry, Recessed Lighting, Smooth Ceiling, LVP, Quartz
- Level: First
- Area: 234
- Dimensions: 18 x 13
Living room
- Features: 9’ Ceiling, Ceiling Fan(s), Recessed Lighting, Smooth Ceiling, Tray Ceiling(s), LVP
- Level: First
- Area: 272
- Dimensions: 17 x 16
Laundry room
- Features: Smooth Ceiling, Tile
- Level: First
Heating
- Central 1, Electric
Cooling
- Central 1, Electric
Features
- Smart Thermostat
- Windows: Double Pane Windows
- Has basement: No
- Has fireplace: No
- Fireplace features: None
Interior area
- Total interior livable area: 2,759 sqft
Video & virtual tour
Property
Parking
- Parking features: Garage-Three Car, Garage-Attached
Features
- Levels: One
- Stories: 1
- Patio & porch: Covered Patio
- Exterior features: Curb/Gutters, Sidewalk
Lot
- Size: 0.28 Acres
- Dimensions: 80 x 151
Details
- Other equipment: Electronic Locks
Construction
Type & style
- Home type: SingleFamily
- Architectural style: Ranch
- Property subtype: Single Family Residence
Materials
- Foundation: Slab
Condition
- Under Construction
- New construction: Yes
Details
- Builder name: DAVIDSON HOMES LLC
Utilities & green energy
- Sewer: Private Sewer
- Water: Public
Green energy
- Energy efficient items: Thermostat
Community & HOA
Community
- Features: Curbs
- Subdivision: Briercreek
HOA
- Has HOA: Yes
- HOA fee: $200 annually
- HOA name: Elite Housing Management
Location
- Region: Meridianville
Financial & listing details
- Price per square foot: $153/sqft
- Date on market: 9/9/2025
About the community
Views
Welcome to Briercreek, a scenic Davidson Homes community in Meridianville, AL, where we are now selling! This stunning community features our executive floor plan lineup, designed with upscale finishes, flexible spaces, and modern convenience.
Homes at Briercreek offer standard 3-car garages, bonus room options, and up to 6 bedrooms-ideal for growing families or those who need extra space. You'll find large homesites with beautiful countryside views, as well as community ponds that add natural charm to your everyday living.
Each home is thoughtfully crafted with elegant quartz countertops, premium finishes, and spacious layouts, including both 1- and 2-story designs. Many plans include home office options and main-level primary suites for maximum comfort and flexibility.
Located near the Colonial Golf Course and just 20 minutes from downtown Huntsville, Briercreek offers both tranquility and convenience. It's also situated in a highly rated public school district, making it a great place to call home for families.
Come experience the best of Meridianville living. Tour Briercreek today and find the perfect home to match your lifestyle.
Make Your Move with Special Fixed Rates as low as 4.75% (5.568% APR)*!
Make Your Move with special fixed interest rates as low as 4.75% (5.568% APR) on select homes - available only at Davidson Homes!Source: Davidson Homes, Inc.

